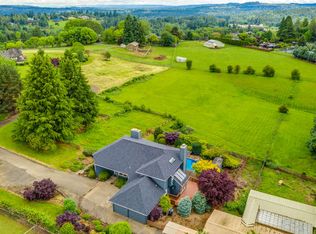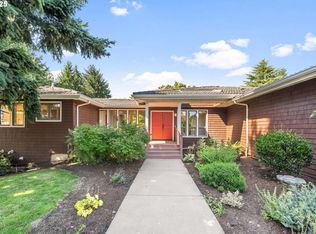Sold
$2,300,000
21998 SW Stafford Rd, Tualatin, OR 97062
6beds
8,084sqft
Residential, Single Family Residence
Built in 1986
5 Acres Lot
$2,222,800 Zestimate®
$285/sqft
$6,976 Estimated rent
Home value
$2,222,800
$2.07M - $2.38M
$6,976/mo
Zestimate® history
Loading...
Owner options
Explore your selling options
What's special
Welcome to this stunning Stafford Estate, a private four-season paradise that embodies luxury and comfort. This exquisite main home boasts elegant engineered hardwood floors, soaring high ceilings, gourmet kitchen, den, 5 bedrooms, large bonus room, custom built-ins and cozy fireplaces, all enhanced by fresh interior paint that brightens every corner. The primary suite is a true retreat, featuring a lavish soaking tub and a glass-front steam shower for your ultimate relaxation, as well as a private deck complete with a hot tub for enjoying breathtaking evening sunsets. This property is perfect for multigenerational living, thanks to the thoughtfully constructed new guest house that provides additional space and privacy. The sun-soaked, fully fenced backyard is an entertainer's dream, highlighted by a beautifully renovated barn that includes a gym, loft, stunning mill work and sauna, as well as a sparkling heated pool for summer fun. Enjoy gardening in fully irrigated planter boxes, cozy evenings by the outdoor fireplace, and the peace of mind that comes with backup generators and solar panels, complemented by Powerwall batteries for energy efficiency. Uncommon for the area, this estate offers high-speed internet with a property-wide network, ensuring you stay connected at all times. The front pasture is a beautiful addition, featuring 20 productive fruit trees that offer the potential for future farm deferral. With its array of luxurious amenities and thoughtful design, this estate is ready for you to call it home!
Zillow last checked: 8 hours ago
Listing updated: November 20, 2024 at 02:09am
Listed by:
Nicole Arnold 503-309-2321,
Redfin
Bought with:
Michelle Cribbs, 200204032
PDX Dwellings LLC
Source: RMLS (OR),MLS#: 24644097
Facts & features
Interior
Bedrooms & bathrooms
- Bedrooms: 6
- Bathrooms: 5
- Full bathrooms: 5
- Main level bathrooms: 2
Primary bedroom
- Features: Deck, Instant Hot Water, High Ceilings, Soaking Tub, Suite, Walkin Closet, Wallto Wall Carpet
- Level: Main
Bedroom 2
- Features: Closet, Wallto Wall Carpet
- Level: Upper
Bedroom 3
- Features: Closet, Wallto Wall Carpet
- Level: Upper
Bedroom 4
- Features: Closet, Wallto Wall Carpet
- Level: Upper
Dining room
- Features: Hardwood Floors
- Level: Main
Family room
- Features: Builtin Features, Fireplace, Patio
- Level: Main
Kitchen
- Features: Dishwasher, Disposal, Gas Appliances, Instant Hot Water, Island, Microwave, Pantry, Builtin Oven, Free Standing Refrigerator, Granite
- Level: Main
Living room
- Features: Bookcases, Fireplace, Hardwood Floors, Vaulted Ceiling
- Level: Main
Heating
- Heat Pump, Fireplace(s)
Cooling
- Central Air
Appliances
- Included: Built In Oven, Cooktop, Dishwasher, Disposal, Double Oven, Free-Standing Refrigerator, Gas Appliances, Instant Hot Water, Microwave, Washer/Dryer, Tank Water Heater, Tankless Water Heater
- Laundry: Laundry Room
Features
- Central Vacuum, Granite, High Ceilings, High Speed Internet, Plumbed For Central Vacuum, Soaking Tub, Vaulted Ceiling(s), Closet, Built-in Features, Kitchen Island, Pantry, Bookcases, Suite, Walk-In Closet(s), Cook Island, Tile
- Flooring: Engineered Hardwood, Tile, Wall to Wall Carpet, Hardwood
- Windows: Double Pane Windows
- Basement: Crawl Space
- Number of fireplaces: 3
- Fireplace features: Gas, Wood Burning, Outside
Interior area
- Total structure area: 8,084
- Total interior livable area: 8,084 sqft
Property
Parking
- Total spaces: 4
- Parking features: Driveway, RV Access/Parking, Garage Door Opener, Attached
- Attached garage spaces: 4
- Has uncovered spaces: Yes
Accessibility
- Accessibility features: Bathroom Cabinets, Garage On Main, Main Floor Bedroom Bath, Parking, Accessibility
Features
- Levels: Two
- Stories: 2
- Patio & porch: Deck, Patio
- Exterior features: Garden, Sauna, Yard
- Has private pool: Yes
- Has spa: Yes
- Spa features: Free Standing Hot Tub
- Fencing: Cross Fenced,Fenced
- Has view: Yes
- View description: Territorial, Trees/Woods
Lot
- Size: 5 Acres
- Features: Corner Lot, Level, Private, Seasonal, Trees, Acres 5 to 7
Details
- Additional structures: Barn, Greenhouse, RVParking, SecondGarage, ToolShed, SeparateLivingQuartersApartmentAuxLivingUnit
- Parcel number: 00398572
- Zoning: RRFF5
Construction
Type & style
- Home type: SingleFamily
- Architectural style: Traditional
- Property subtype: Residential, Single Family Residence
Materials
- Brick, Cedar
- Foundation: Concrete Perimeter
- Roof: Composition
Condition
- Resale
- New construction: No
- Year built: 1986
Utilities & green energy
- Gas: Gas
- Sewer: Septic Tank
- Water: Well
- Utilities for property: Cable Connected, Other Internet Service
Community & neighborhood
Security
- Security features: Security Lights, Security System
Location
- Region: Tualatin
Other
Other facts
- Listing terms: Cash,Conventional
- Road surface type: Paved
Price history
| Date | Event | Price |
|---|---|---|
| 11/19/2024 | Sold | $2,300,000-4.2%$285/sqft |
Source: | ||
| 10/25/2024 | Pending sale | $2,400,000$297/sqft |
Source: | ||
| 10/16/2024 | Price change | $2,400,000-5.1%$297/sqft |
Source: | ||
| 10/1/2024 | Price change | $2,530,000-5.9%$313/sqft |
Source: | ||
| 9/20/2024 | Listed for sale | $2,690,000+106.9%$333/sqft |
Source: | ||
Public tax history
| Year | Property taxes | Tax assessment |
|---|---|---|
| 2025 | $25,742 +3.9% | $1,484,827 +3% |
| 2024 | $24,775 +2.9% | $1,441,580 +3% |
| 2023 | $24,082 +3.2% | $1,399,593 +3% |
Find assessor info on the county website
Neighborhood: 97062
Nearby schools
GreatSchools rating
- 9/10Stafford Primary SchoolGrades: PK-5Distance: 1.3 mi
- 5/10Athey Creek Middle SchoolGrades: 6-8Distance: 1.2 mi
- 9/10Wilsonville High SchoolGrades: 9-12Distance: 4.1 mi
Schools provided by the listing agent
- Elementary: Stafford
- Middle: Athey Creek
- High: Wilsonville
Source: RMLS (OR). This data may not be complete. We recommend contacting the local school district to confirm school assignments for this home.
Get a cash offer in 3 minutes
Find out how much your home could sell for in as little as 3 minutes with a no-obligation cash offer.
Estimated market value$2,222,800
Get a cash offer in 3 minutes
Find out how much your home could sell for in as little as 3 minutes with a no-obligation cash offer.
Estimated market value
$2,222,800

