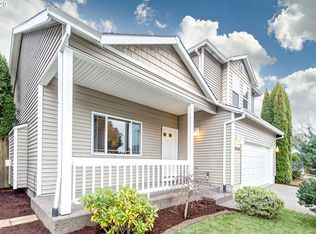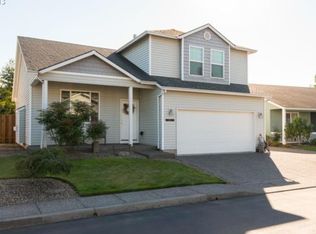Well maintained beautiful home with open layout in Fairview! 3 bedrooms 2.5 baths with over 1500 sq ft. Vaulted Living room with fireplace and formal dining. Master suite includes walk in closet. Spacious fenced lot with private patio backing green space. Central air & HVAC system is serviced every 6 months! Includes washer/dryer, home warranty and all kitchen appliances! Reviewing offers on 1/13/17
This property is off market, which means it's not currently listed for sale or rent on Zillow. This may be different from what's available on other websites or public sources.

