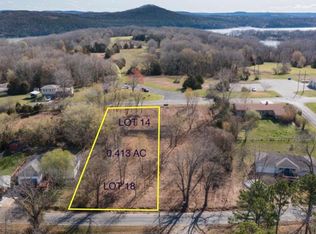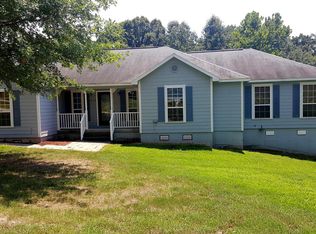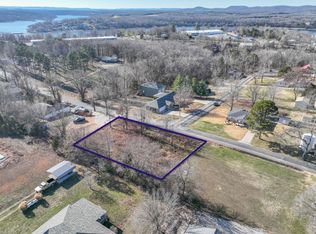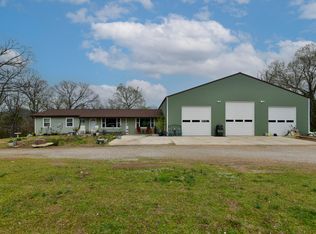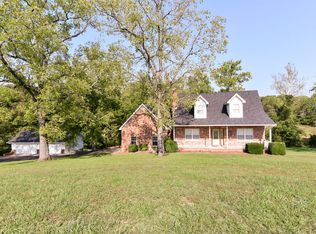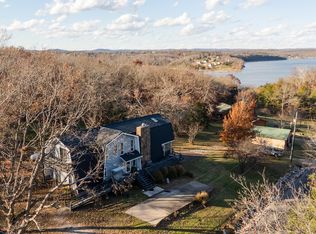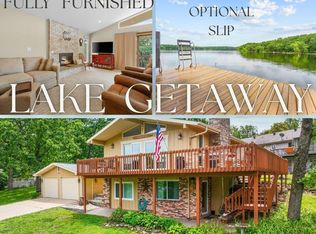Beautifully remodeled and move-in ready! This charming 3 bedroom, 2 bathroom home has been thoughtfully updated throughout and features a newly added spacious living room--perfect for gatherings, relaxing, or hosting guests. Located just minutes from stunning Table Rock Lake, this property offers the ideal blend of comfort and convenience.Enjoy the added value of an extra lot complete with a brand-new 25' x 22' garage, providing ample space for vehicles, lake toys, storage, or a workshop. The home is being sold fully furnished, making your transition effortless--bring your suitcase and start enjoying lake life right away!Full-time residence, vacation home, or investment property, this one checks all the boxes. Don't miss this turn-key opportunity near the lake!
Active
$399,900
21992 Knob Hill Lane, Shell Knob, MO 65747
3beds
1,692sqft
Est.:
Single Family Residence
Built in 1995
0.74 Acres Lot
$385,900 Zestimate®
$236/sqft
$90/mo HOA
What's special
Extra lot
- 13 days |
- 222 |
- 3 |
Likely to sell faster than
Zillow last checked: 8 hours ago
Listing updated: December 02, 2025 at 08:38am
Listed by:
Shelly High 417-569-3169,
RE/MAX Lakeside
Source: SOMOMLS,MLS#: 60310894
Tour with a local agent
Facts & features
Interior
Bedrooms & bathrooms
- Bedrooms: 3
- Bathrooms: 2
- Full bathrooms: 2
Rooms
- Room types: Mud Room
Primary bedroom
- Area: 146.74
- Dimensions: 14.11 x 10.4
Bedroom 2
- Area: 129.87
- Dimensions: 11.1 x 11.7
Bedroom 3
- Area: 110.2
- Dimensions: 10.9 x 10.11
Primary bathroom
- Area: 40
- Dimensions: 8 x 5
Bathroom full
- Area: 39.5
- Dimensions: 7.9 x 5
Dining room
- Area: 293.76
- Dimensions: 19.2 x 15.3
Other
- Area: 175.82
- Dimensions: 19.3 x 9.11
Living room
- Area: 307.7
- Dimensions: 19.1 x 16.11
Mud room
- Description: Includes pantry
- Area: 81.07
- Dimensions: 12.1 x 6.7
Heating
- Central, Electric
Cooling
- Central Air, Ceiling Fan(s), Window Unit(s)
Appliances
- Included: Dishwasher, Free-Standing Electric Oven, Dryer, Washer, Microwave, Refrigerator, Electric Water Heater
- Laundry: Main Level, W/D Hookup
Features
- Walk-in Shower, Internet - DSL, Laminate Counters, Granite Counters, High Ceilings, Walk-In Closet(s)
- Flooring: Carpet, Tile, Laminate
- Windows: Blinds
- Has basement: No
- Attic: Access Only:No Stairs
- Has fireplace: No
Interior area
- Total structure area: 1,692
- Total interior livable area: 1,692 sqft
- Finished area above ground: 1,692
- Finished area below ground: 0
Property
Parking
- Total spaces: 3
- Parking features: Parking Space, Garage Faces Front, Driveway
- Garage spaces: 3
- Carport spaces: 1
- Has uncovered spaces: Yes
Features
- Levels: One
- Stories: 1
- Patio & porch: Deck, Side Porch, Front Porch
- Exterior features: Rain Gutters
- Fencing: Partial,Chain Link
Lot
- Size: 0.74 Acres
- Dimensions: 160 x 100
- Features: Landscaped, Sloped, Level
Details
- Additional structures: Shed(s)
- Parcel number: 33739010
Construction
Type & style
- Home type: SingleFamily
- Architectural style: Ranch
- Property subtype: Single Family Residence
Materials
- Vinyl Siding
- Foundation: Poured Concrete, Crawl Space
- Roof: Composition
Condition
- Year built: 1995
Utilities & green energy
- Sewer: Community Sewer
- Water: Public
Community & HOA
Community
- Subdivision: Shell Knob Estates
HOA
- Services included: Sewer
- HOA fee: $90 monthly
- HOA phone: 918-645-3914
Location
- Region: Shell Knob
Financial & listing details
- Price per square foot: $236/sqft
- Annual tax amount: $910
- Date on market: 12/1/2025
- Listing terms: Cash,VA Loan,USDA/RD,FHA,Conventional
- Road surface type: Chip And Seal, Concrete
Estimated market value
$385,900
$367,000 - $405,000
Not available
Price history
Price history
| Date | Event | Price |
|---|---|---|
| 12/1/2025 | Listed for sale | $399,900$236/sqft |
Source: | ||
Public tax history
Public tax history
Tax history is unavailable.BuyAbility℠ payment
Est. payment
$2,394/mo
Principal & interest
$1974
Property taxes
$190
Other costs
$230
Climate risks
Neighborhood: 65747
Nearby schools
GreatSchools rating
- 6/10Shell Knob Elementary SchoolGrades: PK-8Distance: 1.8 mi
Schools provided by the listing agent
- Elementary: Shell Knob
- Middle: Shell Knob
- High: Cassville
Source: SOMOMLS. This data may not be complete. We recommend contacting the local school district to confirm school assignments for this home.
- Loading
- Loading
