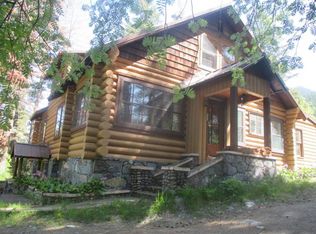Closed
Price Unknown
21990 State Highway 35, Bigfork, MT 59911
3beds
3,470sqft
Single Family Residence
Built in 1974
9.71 Acres Lot
$1,420,400 Zestimate®
$--/sqft
$2,758 Estimated rent
Home value
$1,420,400
Estimated sales range
Not available
$2,758/mo
Zestimate® history
Loading...
Owner options
Explore your selling options
What's special
Spectacular sunsets, magnificent views of Flathead Lake & blossoming cherry trees provide the setting for this ideal Montana retreat. The paved driveway meanders thru a 1,200 cherry tree orchard of Rainer and Lapins, up to a charming & artistically decorated 3 bed/3 bath home. The property consists of two parcels with an additional stunning building site above the existing home & borders National Forest which provides access to a multitude of trails & outdoor adventures. The parcels contains 5 water rights, an access easement to a year-around creek, apricot & apple trees, raspberries, blueberries, a variety of edible flowers, & is completely fenced. The residence evokes the interior charm of a western ranch house with reclaimed hardwood floors, spacious kitchen, captivating fireplace & an enchanting overall warmth and an oversized garage shop for whatever your needs. Contact Tom Brown 406-471-0630. or your real estate professional The over-sized two-stall garage/workshop provides ample room for all types of equipment & toys. This magnificent property is a perfect retreat with the benefits of a small agricultural business. Most of the orchard equipment is included in purchase price with the exception of a few items. Exclusion list shall be provided prior to closing
Zillow last checked: 8 hours ago
Listing updated: May 05, 2025 at 10:30am
Listed by:
Katie E Brown 406-253-3222,
Glacier Sotheby's International Realty Bigfork,
Tom E Brown 406-471-0630,
Glacier Sotheby's International Realty Bigfork
Bought with:
Hillary Ogg, RRE-RBS-LIC-79034
ERA Lambros Real Estate Missoula
Source: MRMLS,MLS#: 30005585
Facts & features
Interior
Bedrooms & bathrooms
- Bedrooms: 3
- Bathrooms: 3
- Full bathrooms: 2
- 1/2 bathrooms: 1
Heating
- Baseboard, Electric
Appliances
- Included: Dishwasher
Features
- Flooring: Reclaimed Wood
- Windows: Insulated Windows
- Basement: Crawl Space
- Number of fireplaces: 2
- Fireplace features: Great Room
Interior area
- Total interior livable area: 3,470 sqft
- Finished area below ground: 0
Property
Parking
- Total spaces: 2
- Parking features: Additional Parking, Circular Driveway
- Attached garage spaces: 2
Features
- Levels: Two
- Stories: 2
- Patio & porch: Patio
- Fencing: Perimeter
- Has view: Yes
- View description: Lake, Mountain(s)
- Has water view: Yes
- Water view: true
Lot
- Size: 9.71 Acres
- Features: Agricultural, Garden, Orchard(s), Views
Details
- Parcel number: 15358628101040000
- Special conditions: Standard
- Other equipment: Irrigation Equipment, Orchard Equipment
- Horses can be raised: Yes
Construction
Type & style
- Home type: SingleFamily
- Architectural style: Ranch
- Property subtype: Single Family Residence
Materials
- Wood Siding
- Foundation: Poured
- Roof: Asphalt
Condition
- Updated/Remodeled
- New construction: No
- Year built: 1974
Utilities & green energy
- Utilities for property: Electricity Connected
Community & neighborhood
Location
- Region: Bigfork
Other
Other facts
- Listing agreement: Exclusive Right To Sell
- Has irrigation water rights: Yes
- Listing terms: Cash,Conventional
Price history
| Date | Event | Price |
|---|---|---|
| 4/29/2025 | Sold | -- |
Source: | ||
| 12/12/2024 | Price change | $1,495,000-9.4%$431/sqft |
Source: | ||
| 5/6/2024 | Price change | $1,650,000-5.4%$475/sqft |
Source: | ||
| 8/3/2023 | Price change | $1,745,000-2.8%$503/sqft |
Source: | ||
| 7/13/2023 | Listed for sale | $1,795,000$517/sqft |
Source: | ||
Public tax history
Tax history is unavailable.
Neighborhood: 59911
Nearby schools
GreatSchools rating
- 6/10Bigfork Elementary SchoolGrades: PK-6Distance: 11.2 mi
- 6/10Bigfork 7-8Grades: 7-8Distance: 11.2 mi
- 6/10Bigfork High SchoolGrades: 9-12Distance: 11.2 mi
