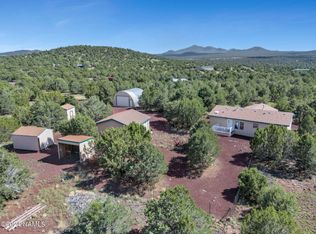This 4-bed, 3-bath triple-wide manufactured home is on 9.53-acres. This 2936 sq. ft. Palm Harbor home has a large front deck made of Trex Decking. The home is a split floor plan with the master bedroom on one side and the large living room, den, kitchen, dining areas in the middle and 3-bedrooms on the other side. The home features a 2-car carport, custom tile floor laid on cement board in most common areas, stem wall, central air and heat, 5000 gallon cistern, and no HOA. The home has a wood stove and a built in fireplace. The Wood stove really helps keep the heating bills low. The property is heavily treed with great views of Bill Williams Mountain and panoramic views of the country-side. Portable livestock animal pens and drapes matching bedding are not included.
This property is off market, which means it's not currently listed for sale or rent on Zillow. This may be different from what's available on other websites or public sources.
