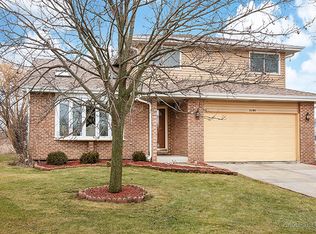Closed
$470,000
2199 W Cimarron Way, Addison, IL 60101
3beds
2,279sqft
Single Family Residence
Built in 1994
-- sqft lot
$480,700 Zestimate®
$206/sqft
$3,205 Estimated rent
Home value
$480,700
$437,000 - $529,000
$3,205/mo
Zestimate® history
Loading...
Owner options
Explore your selling options
What's special
Perfectly positioned at the end of a quiet cul-de-sac with gorgeous views of the marsh. The cul-de-sac also has a children's park with a peaceful nature trail. This home has all brand new flooring on all levels, new master shower, freshly painted throughout, stainless steel kitchen, cathedral ceilings on the main level, and a great deck to enjoy the outdoors. So much to love!
Zillow last checked: 8 hours ago
Listing updated: May 15, 2025 at 02:10am
Listing courtesy of:
Patrick Roach 630-510-3190,
Southwestern Real Estate, Inc.
Bought with:
Julie Sine
Baird & Warner
Source: MRED as distributed by MLS GRID,MLS#: 12325811
Facts & features
Interior
Bedrooms & bathrooms
- Bedrooms: 3
- Bathrooms: 3
- Full bathrooms: 2
- 1/2 bathrooms: 1
Primary bedroom
- Features: Bathroom (Full)
- Level: Third
- Area: 224 Square Feet
- Dimensions: 16X14
Bedroom 2
- Level: Third
- Area: 196 Square Feet
- Dimensions: 14X14
Bedroom 3
- Level: Third
- Area: 180 Square Feet
- Dimensions: 15X12
Dining room
- Features: Flooring (Wood Laminate)
- Level: Second
- Area: 182 Square Feet
- Dimensions: 14X13
Family room
- Level: Main
- Area: 520 Square Feet
- Dimensions: 26X20
Kitchen
- Level: Second
- Area: 238 Square Feet
- Dimensions: 17X14
Living room
- Features: Flooring (Wood Laminate)
- Level: Main
- Area: 288 Square Feet
- Dimensions: 18X16
Heating
- Natural Gas
Cooling
- Central Air
Features
- Basement: Finished,Partial
Interior area
- Total structure area: 0
- Total interior livable area: 2,279 sqft
Property
Parking
- Total spaces: 2
- Parking features: On Site, Attached, Garage
- Attached garage spaces: 2
Accessibility
- Accessibility features: No Disability Access
Features
- Stories: 1
- Has view: Yes
- View description: Back of Property, Side(s) of Property
- Water view: Back of Property,Side(s) of Property
Lot
- Dimensions: 125 X 40 X 64 X 64 X 74
- Features: Cul-De-Sac
Details
- Parcel number: 0224300039
- Special conditions: None
Construction
Type & style
- Home type: SingleFamily
- Property subtype: Single Family Residence
Materials
- Vinyl Siding
- Roof: Asphalt
Condition
- New construction: No
- Year built: 1994
Utilities & green energy
- Sewer: Public Sewer
- Water: Lake Michigan
Community & neighborhood
Location
- Region: Addison
Other
Other facts
- Listing terms: Conventional
- Ownership: Fee Simple
Price history
| Date | Event | Price |
|---|---|---|
| 5/14/2025 | Sold | $470,000-1.1%$206/sqft |
Source: | ||
| 4/7/2025 | Contingent | $475,000$208/sqft |
Source: | ||
| 4/2/2025 | Listed for sale | $475,000+81.3%$208/sqft |
Source: | ||
| 11/2/2000 | Sold | $262,000+11%$115/sqft |
Source: Public Record Report a problem | ||
| 3/29/2000 | Sold | $236,000+19.8%$104/sqft |
Source: Public Record Report a problem | ||
Public tax history
| Year | Property taxes | Tax assessment |
|---|---|---|
| 2024 | $10,474 +7.5% | $125,173 +9.4% |
| 2023 | $9,743 -19.1% | $114,470 -5.9% |
| 2022 | $12,038 +2.5% | $121,620 +5.3% |
Find assessor info on the county website
Neighborhood: 60101
Nearby schools
GreatSchools rating
- 3/10Black Hawk Elementary SchoolGrades: K-5Distance: 2 mi
- 6/10Marquardt Middle SchoolGrades: 6-8Distance: 1.2 mi
- 6/10Glenbard East High SchoolGrades: 9-12Distance: 5.2 mi
Schools provided by the listing agent
- Elementary: G Stanley Hall Elementary School
- Middle: Marquardt Middle School
- High: Glenbard East High School
- District: 15
Source: MRED as distributed by MLS GRID. This data may not be complete. We recommend contacting the local school district to confirm school assignments for this home.
Get a cash offer in 3 minutes
Find out how much your home could sell for in as little as 3 minutes with a no-obligation cash offer.
Estimated market value$480,700
Get a cash offer in 3 minutes
Find out how much your home could sell for in as little as 3 minutes with a no-obligation cash offer.
Estimated market value
$480,700
