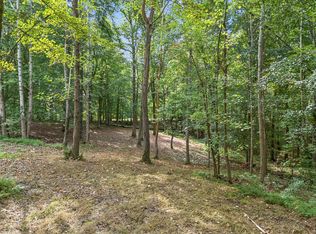Closed
$380,000
2199 Tidwell Switch Rd, Bon Aqua, TN 37025
3beds
1,768sqft
Single Family Residence, Residential
Built in 1995
1.11 Acres Lot
$388,500 Zestimate®
$215/sqft
$2,172 Estimated rent
Home value
$388,500
$369,000 - $408,000
$2,172/mo
Zestimate® history
Loading...
Owner options
Explore your selling options
What's special
PRISTINE HOME!!! ***FULL BRICK RANCH w/ Full Daylight Basement*** DETACHED SHOP OF YOUR DREAMS will sell this Home....HUGE DETACHED GARAGE (48" x 19" w 3 Large Bays w/ 11" Doors + Stubbed for Plumbing) Perfect for Car Collections*2022 LUXE Home Remodel is Gorgeous*Large Media Room/4th Space*NEW ROOF*NEW CENTRAL UNIT*Full Kitchen Remodel*All New Flooring*2022*New Paint 2022*New Cabinetry in Kitchen + Baths 2022*New Granite 2022*New Stainless Steel Appliances 2022*New Wide Plank Flooring in Main Living Areas 2022*New Windows 2022*Subway Tile*New Luxury Vinyl Flooring in Media Room*New Carpet in Beds*100% Loans Available on this Home*1 Car Garage in Basement*DON"T LET THE ADDRESS FOOL YOU-This Home is 6-7 Minutes from I-40 Access at Dickson Exit 172 (O-Charley's)-HOT LOCATION FOR COMMUTERS!
Zillow last checked: 8 hours ago
Listing updated: March 15, 2023 at 12:39pm
Listing Provided by:
Missy Chandler 615-405-0659,
Parker Peery Properties
Bought with:
R. Scott England, 319504
E4 Real Estate Group, LLC
Source: RealTracs MLS as distributed by MLS GRID,MLS#: 2464920
Facts & features
Interior
Bedrooms & bathrooms
- Bedrooms: 3
- Bathrooms: 2
- Full bathrooms: 2
- Main level bedrooms: 3
Bedroom 1
- Features: Full Bath
- Level: Full Bath
- Area: 120 Square Feet
- Dimensions: 12x10
Bedroom 2
- Features: Extra Large Closet
- Level: Extra Large Closet
- Area: 90 Square Feet
- Dimensions: 10x9
Bedroom 3
- Features: Walk-In Closet(s)
- Level: Walk-In Closet(s)
- Area: 99 Square Feet
- Dimensions: 11x9
Dining room
- Features: Combination
- Level: Combination
Kitchen
- Features: Eat-in Kitchen
- Level: Eat-in Kitchen
- Area: 143 Square Feet
- Dimensions: 13x11
Living room
- Area: 195 Square Feet
- Dimensions: 15x13
Heating
- Central, Electric
Cooling
- Central Air, Electric
Appliances
- Included: Dishwasher, Microwave, Electric Oven, Electric Range
- Laundry: Utility Connection
Features
- Ceiling Fan(s), Extra Closets, Storage, Walk-In Closet(s), Primary Bedroom Main Floor
- Flooring: Carpet, Wood, Tile
- Basement: Combination
- Has fireplace: No
Interior area
- Total structure area: 1,768
- Total interior livable area: 1,768 sqft
- Finished area above ground: 1,134
- Finished area below ground: 634
Property
Parking
- Total spaces: 1
- Parking features: Garage Door Opener, Basement, Driveway, Gravel
- Attached garage spaces: 1
- Has uncovered spaces: Yes
Features
- Levels: Two
- Stories: 1
- Patio & porch: Porch, Covered, Deck
Lot
- Size: 1.11 Acres
Details
- Parcel number: 143 00303 000
- Special conditions: Standard
Construction
Type & style
- Home type: SingleFamily
- Architectural style: Traditional
- Property subtype: Single Family Residence, Residential
Materials
- Brick, Vinyl Siding
- Roof: Asphalt
Condition
- New construction: No
- Year built: 1995
Utilities & green energy
- Sewer: Septic Tank
- Water: Public
- Utilities for property: Electricity Available, Water Available
Green energy
- Energy efficient items: Windows
Community & neighborhood
Security
- Security features: Smoke Detector(s)
Location
- Region: Bon Aqua
- Subdivision: .
Price history
| Date | Event | Price |
|---|---|---|
| 3/15/2023 | Sold | $380,000-5%$215/sqft |
Source: | ||
| 1/10/2023 | Contingent | $399,900$226/sqft |
Source: | ||
| 12/8/2022 | Listed for sale | $399,900+50.9%$226/sqft |
Source: | ||
| 6/13/2022 | Sold | $265,000$150/sqft |
Source: Public Record Report a problem | ||
Public tax history
| Year | Property taxes | Tax assessment |
|---|---|---|
| 2025 | $714 | $42,250 |
| 2024 | $714 +327.9% | $42,250 +495.1% |
| 2023 | $167 -87.9% | $7,100 -87.9% |
Find assessor info on the county website
Neighborhood: 37025
Nearby schools
GreatSchools rating
- 9/10Stuart Burns Elementary SchoolGrades: PK-5Distance: 8.3 mi
- 8/10Burns Middle SchoolGrades: 6-8Distance: 8.3 mi
- 5/10Dickson County High SchoolGrades: 9-12Distance: 7.2 mi
Schools provided by the listing agent
- Elementary: Stuart Burns Elementary
- Middle: Burns Middle School
- High: Dickson County High School
Source: RealTracs MLS as distributed by MLS GRID. This data may not be complete. We recommend contacting the local school district to confirm school assignments for this home.
Get pre-qualified for a loan
At Zillow Home Loans, we can pre-qualify you in as little as 5 minutes with no impact to your credit score.An equal housing lender. NMLS #10287.
