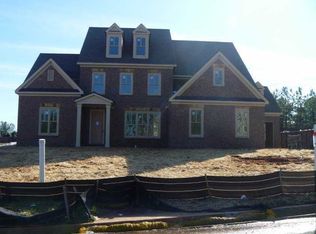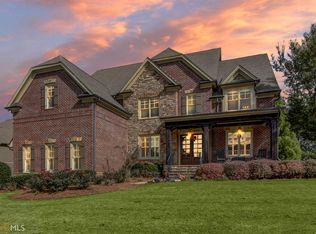Closed
$1,150,000
2199 Tayside Xing NW, Kennesaw, GA 30152
6beds
4,642sqft
Single Family Residence
Built in 2013
0.98 Acres Lot
$1,147,300 Zestimate®
$248/sqft
$5,023 Estimated rent
Home value
$1,147,300
$1.07M - $1.24M
$5,023/mo
Zestimate® history
Loading...
Owner options
Explore your selling options
What's special
Substantially upgraded newer home in sought after Overlook at Marietta Country Club on rare 1 acre flat lot with resort quality backyard and pool! The main floor features 10'+ ceilings, upgraded hardwood floors, 2 story entry, great room with gas fire place and built ins, dining room, additional living/study, marble dry bar/butler pantry with cabinetry, bedroom, full bathroom, and large renovated kitchen. The kitchen includes marble counter tops, Sub-Zero built in refrigerator, 48 inch Wolf gas range, vent hood, wine refrigerator, Bosch dishwasher, white cabinetry, subway tile backsplash, and large island. Upstairs you find upgraded hardwood floors including bedrooms, large primary suite, primary bathroom with marble double vanity, soaking tub, tile shower with glass door, huge walk in primary closet with built ins, additional closet/flex area off primary closet, guest bedrooms with large/walk in closets with built ins, guest bathrooms with subway tile showers/marble counters, large additional bonus room/6th bedroom space, and large laundry room with sink. The resort like backyard includes an 8' depth 20'x40' salt water heated Pebbletec pool, huge 160 SF spa with 12 jets, automatic cover, sun shelf with water features and umbrella, Polaris cleaner, safety fence, ample decking, landscaping speakers, outdoor heaters, built in grilling station, and turf backyard. Additional highlights are upgraded Pella energy efficient windows throughout, automatic sun shades on many windows, 4 side brick construction, large 3 car side entry garage, marble counters in kitchen and all bathrooms. Community highlights include two pools, tennis courts, clubhouse, playground, and a water slide tower. Enjoy easy access to Mount Paran school, Marietta Country Club, Kennesaw Mountain, Marietta Square, Whole Foods, Publix, Starbucks, 75/41 access, Kennestone Hospital, and more.
Zillow last checked: 8 hours ago
Listing updated: June 03, 2025 at 01:48pm
Listed by:
Etan Levine 404-451-2840,
Keller Williams Realty
Bought with:
Michael Hermance, 364040
Keller Williams Realty Buckhead
Source: GAMLS,MLS#: 10501770
Facts & features
Interior
Bedrooms & bathrooms
- Bedrooms: 6
- Bathrooms: 4
- Full bathrooms: 4
- Main level bathrooms: 1
- Main level bedrooms: 1
Dining room
- Features: Separate Room
Kitchen
- Features: Breakfast Bar, Breakfast Room, Kitchen Island, Pantry, Solid Surface Counters
Heating
- Central
Cooling
- Ceiling Fan(s), Central Air
Appliances
- Included: Dishwasher, Disposal, Refrigerator
- Laundry: Upper Level
Features
- Double Vanity, High Ceilings, Tray Ceiling(s), Walk-In Closet(s)
- Flooring: Hardwood
- Windows: Double Pane Windows, Window Treatments
- Basement: None
- Number of fireplaces: 1
- Fireplace features: Other
- Common walls with other units/homes: No Common Walls
Interior area
- Total structure area: 4,642
- Total interior livable area: 4,642 sqft
- Finished area above ground: 4,642
- Finished area below ground: 0
Property
Parking
- Parking features: Garage, Kitchen Level, Side/Rear Entrance
- Has garage: Yes
Features
- Levels: Two
- Stories: 2
- Patio & porch: Patio
- Exterior features: Gas Grill
- Has private pool: Yes
- Pool features: Heated, In Ground, Salt Water
- Fencing: Back Yard,Fenced
- Waterfront features: No Dock Or Boathouse
- Body of water: None
Lot
- Size: 0.98 Acres
- Features: Level
Details
- Additional structures: Outdoor Kitchen
- Parcel number: 20024201280
Construction
Type & style
- Home type: SingleFamily
- Architectural style: Brick 4 Side,Traditional
- Property subtype: Single Family Residence
Materials
- Brick
- Roof: Composition
Condition
- Resale
- New construction: No
- Year built: 2013
Utilities & green energy
- Electric: 220 Volts
- Sewer: Public Sewer
- Water: Public
- Utilities for property: Cable Available, Electricity Available, Natural Gas Available, Phone Available, Sewer Available, Water Available
Community & neighborhood
Security
- Security features: Security System, Smoke Detector(s)
Community
- Community features: Clubhouse, Golf, Lake, Playground, Pool, Sidewalks, Tennis Court(s), Walk To Schools, Near Shopping
Location
- Region: Kennesaw
- Subdivision: The Overlook at Marietta Country Club
HOA & financial
HOA
- Has HOA: Yes
- HOA fee: $1,700 annually
- Services included: Swimming, Tennis, Trash
Other
Other facts
- Listing agreement: Exclusive Right To Sell
Price history
| Date | Event | Price |
|---|---|---|
| 6/3/2025 | Sold | $1,150,000-3.8%$248/sqft |
Source: | ||
| 5/15/2025 | Pending sale | $1,195,000$257/sqft |
Source: | ||
| 5/13/2025 | Listed for sale | $1,195,000$257/sqft |
Source: FMLS GA #7560374 | ||
| 5/7/2025 | Pending sale | $1,195,000$257/sqft |
Source: | ||
| 4/16/2025 | Listed for sale | $1,195,000+106%$257/sqft |
Source: | ||
Public tax history
| Year | Property taxes | Tax assessment |
|---|---|---|
| 2024 | $10,788 +21.4% | $422,352 +17.4% |
| 2023 | $8,889 -6.4% | $359,812 |
| 2022 | $9,501 +34.7% | $359,812 +45% |
Find assessor info on the county website
Neighborhood: 30152
Nearby schools
GreatSchools rating
- 6/10Hayes Elementary SchoolGrades: PK-5Distance: 0.5 mi
- 8/10Pine Mountain Middle SchoolGrades: 6-8Distance: 0.5 mi
- 9/10Kennesaw Mountain High SchoolGrades: 9-12Distance: 0.7 mi
Schools provided by the listing agent
- Elementary: Hayes
- Middle: Pine Mountain
- High: Kennesaw Mountain
Source: GAMLS. This data may not be complete. We recommend contacting the local school district to confirm school assignments for this home.
Get a cash offer in 3 minutes
Find out how much your home could sell for in as little as 3 minutes with a no-obligation cash offer.
Estimated market value
$1,147,300
Get a cash offer in 3 minutes
Find out how much your home could sell for in as little as 3 minutes with a no-obligation cash offer.
Estimated market value
$1,147,300

