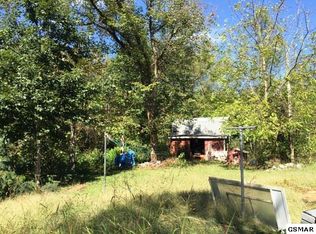Sold for $200,000
$200,000
2199 Stoneview Way, Cosby, TN 37722
2beds
728sqft
Manufactured Home, Residential
Built in 2010
1.11 Acres Lot
$199,800 Zestimate®
$275/sqft
$1,178 Estimated rent
Home value
$199,800
Estimated sales range
Not available
$1,178/mo
Zestimate® history
Loading...
Owner options
Explore your selling options
What's special
If you've been looking for a move-in ready home in East Tennessee that's affordable, upgraded, and full of potential—this is it. This 2 bedroom, 1 bath manufactured home in Cosby has been completely remodeled inside and out and sits on just over an acre with no restrictions.
Every inch has been thoughtfully improved—from the high-relief metal roof with gutter guards to the new metal skirting with an access door and a French drain system along the back. Ring motion sensor cameras are already installed, and the home is wired for StarLink high-speed internet, making it easy to stay connected even in the quiet of the mountains.
Inside, you'll find a custom maple kitchen with top-of-the-line stainless steel appliances, durable LVP flooring throughout, and a beautifully tiled walk-in shower with a glass door. Even the smaller touches, like fresh paint, new trim, custom blinds, and a barn-style master bedroom door, were done with care and intention.
Whether you're looking for a primary residence, a weekend retreat near the Pigeon River, or a short-term rental opportunity, this property checks all the boxes. Septic has been serviced, washer and dryer stay, and you're just under 2 miles from I-40 Exit 440—only 15 minutes to Great Smoky Mountains National Park.
Affordable, practical, and packed with upgrades—this Cosby home makes living in the mountains simple and stress-free.
Zillow last checked: 8 hours ago
Listing updated: August 01, 2025 at 10:13am
Listed by:
Amy Shrader 423-748-8811,
RE/MAX Real Estate Ten Midtown,
Michelle Hodges 423-307-3980
Bought with:
Non Member
Non Member - Sales
Source: Lakeway Area AOR,MLS#: 707921
Facts & features
Interior
Bedrooms & bathrooms
- Bedrooms: 2
- Bathrooms: 1
- Full bathrooms: 1
- Main level bathrooms: 1
- Main level bedrooms: 2
Heating
- Central, Electric
Cooling
- Central Air, Electric
Appliances
- Included: Dishwasher, Electric Oven, Refrigerator
- Laundry: In Hall, Main Level
Features
- Eat-in Kitchen, Breakfast Bar, Ceiling Fan(s), Wired for Data
- Flooring: Luxury Vinyl
- Has basement: No
- Has fireplace: Yes
- Fireplace features: Metal
Interior area
- Total interior livable area: 728 sqft
- Finished area above ground: 728
- Finished area below ground: 0
Property
Features
- Levels: One
- Stories: 1
- Patio & porch: Deck
- Exterior features: Rain Gutters
- Fencing: Gate,Partial
Lot
- Size: 1.11 Acres
- Dimensions: 387 x 199 IRR
- Features: Back Yard, Front Yard
Details
- Parcel number: 094G B 00500 000
Construction
Type & style
- Home type: MobileManufactured
- Architectural style: Ranch
- Property subtype: Manufactured Home, Residential
Materials
- Vinyl Siding
- Foundation: Permanent
Condition
- Updated/Remodeled
- New construction: No
- Year built: 2010
Utilities & green energy
- Electric: 220 Volts in Laundry, Circuit Breakers
- Sewer: Septic Tank
- Water: Public
- Utilities for property: Electricity Connected, Water Connected, Satellite Internet
Community & neighborhood
Location
- Region: Cosby
- Subdivision: Other
Other
Other facts
- Road surface type: Gravel
Price history
| Date | Event | Price |
|---|---|---|
| 7/31/2025 | Sold | $200,000$275/sqft |
Source: | ||
| 6/30/2025 | Pending sale | $200,000$275/sqft |
Source: | ||
| 6/11/2025 | Listed for sale | $200,000+166.7%$275/sqft |
Source: | ||
| 12/10/2021 | Sold | $75,000-6.3%$103/sqft |
Source: Public Record Report a problem | ||
| 11/3/2021 | Pending sale | $80,000$110/sqft |
Source: | ||
Public tax history
| Year | Property taxes | Tax assessment |
|---|---|---|
| 2025 | $292 +33.8% | $19,475 +128.4% |
| 2024 | $218 | $8,525 |
| 2023 | $218 -0.2% | $8,525 |
Find assessor info on the county website
Neighborhood: 37722
Nearby schools
GreatSchools rating
- 6/10Cosby Elementary SchoolGrades: K-8Distance: 2.5 mi
- 3/10Cosby High SchoolGrades: 9-12Distance: 2.5 mi
- NACocke Co Adult High SchoolGrades: 9-12Distance: 6.6 mi
