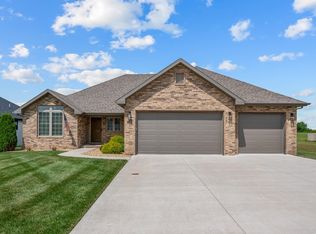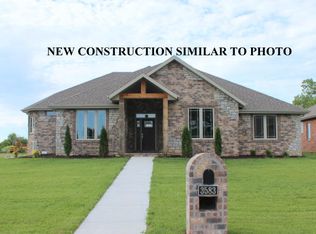Experience the 'new house aroma' in this just finished ALL BRICK home with an oversized 3-Car Garage on a fully sodded corner lot with in-ground sprinkler system. Interior appeal is enhanced by solid ¾'' maple Hardwood flooring, Craftsman style interior doors, 21'' Tile flooring, a 42'' linear gas log Fireplace, Alder cabinetry, granite Kitchen counters, Whirlpool appliance package and a split bedroom floor plan. There are 3 Bedrooms + a Bonus room off the Kitchen with French Doors and beautiful Wainscoting that is perfect for a Formal Dining, Office or Study. The Kitchen arrangement is optimized with lots of staggered height cabinets with under-the-cabinet lighting, a Pantry cabinet, Lazy Susan and Granite counters including an island with pendant lights and sit-down breakfast bar. Th
This property is off market, which means it's not currently listed for sale or rent on Zillow. This may be different from what's available on other websites or public sources.

