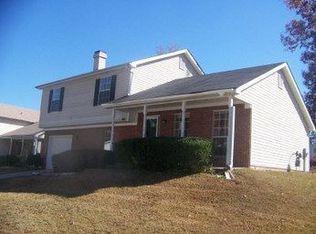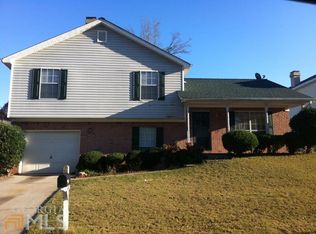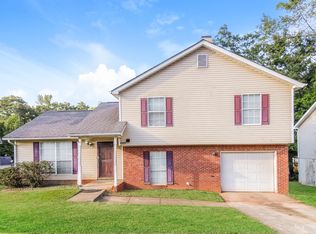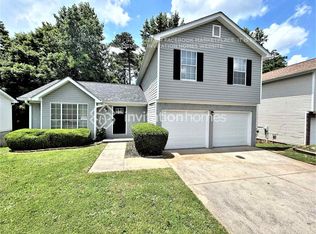Closed
$270,000
2199 Ramblewood Cir, Decatur, GA 30035
3beds
1,790sqft
Single Family Residence
Built in 1998
6,098.4 Square Feet Lot
$258,500 Zestimate®
$151/sqft
$1,976 Estimated rent
Home value
$258,500
Estimated sales range
Not available
$1,976/mo
Zestimate® history
Loading...
Owner options
Explore your selling options
What's special
Welcome to paradise! Impeccably clean, maintained, and updated home-Ready to move in. Entire home has gorgeous new flooring, updated lighting, door hardware, fixtures, and paint. Renovated kitchen with newer hardware, butcher block countertops, stainless appliances, and oversized sink. Kitchen opens to breakfast room. It feels perfect! The flow of the home from the foyer to family room, dining, breakfast, living room is excellent. Custom, innovative laundry closet encloses you on either side with countertops, storage, and utility. Custom brick mailbox and planter. Entertainer's backyard with patio and cleared space to enjoy the sunshine. Home features smart technology including thermostat and doorbell. Easy access to major highways (I-20/I-285,I-675). Be the first in this home to get it before it's gone!
Zillow last checked: 8 hours ago
Listing updated: April 22, 2025 at 08:18am
Listed by:
Lonnie Latham +14042717170,
Engel & Völkers Atlanta
Bought with:
Rhonda Dennis, 275019
Virtual Properties Realty.com
Source: GAMLS,MLS#: 10477082
Facts & features
Interior
Bedrooms & bathrooms
- Bedrooms: 3
- Bathrooms: 3
- Full bathrooms: 2
- 1/2 bathrooms: 1
Kitchen
- Features: Walk-in Pantry, Breakfast Room, Pantry, Solid Surface Counters
Heating
- Natural Gas, Forced Air
Cooling
- Ceiling Fan(s), Central Air, Electric
Appliances
- Included: Dishwasher, Dryer, Refrigerator, Gas Water Heater, Microwave, Oven/Range (Combo), Stainless Steel Appliance(s), Washer, Disposal
- Laundry: In Hall, Laundry Closet
Features
- Vaulted Ceiling(s), Walk-In Closet(s)
- Flooring: Sustainable, Vinyl
- Windows: Double Pane Windows
- Basement: None
- Number of fireplaces: 1
- Fireplace features: Factory Built, Family Room
Interior area
- Total structure area: 1,790
- Total interior livable area: 1,790 sqft
- Finished area above ground: 1,790
- Finished area below ground: 0
Property
Parking
- Total spaces: 2
- Parking features: Attached, Garage Door Opener, Garage
- Has attached garage: Yes
Accessibility
- Accessibility features: Other
Features
- Levels: Multi/Split
- Patio & porch: Patio, Porch
- Exterior features: Garden
- Has view: Yes
- View description: Seasonal View
Lot
- Size: 6,098 sqft
- Features: Other
Details
- Parcel number: 16 007 04 030
Construction
Type & style
- Home type: SingleFamily
- Architectural style: Traditional
- Property subtype: Single Family Residence
Materials
- Brick, Vinyl Siding
- Foundation: Slab, Block
- Roof: Composition
Condition
- Updated/Remodeled
- New construction: No
- Year built: 1998
Utilities & green energy
- Electric: 220 Volts
- Sewer: Public Sewer
- Water: Public
- Utilities for property: Cable Available, Electricity Available, Natural Gas Available, Sewer Connected, Underground Utilities, Water Available
Community & neighborhood
Security
- Security features: Smoke Detector(s)
Community
- Community features: Near Public Transport, Park, Walk To Schools, Street Lights
Location
- Region: Decatur
- Subdivision: Wilkins Cove
Other
Other facts
- Listing agreement: Exclusive Right To Sell
- Listing terms: Cash,Conventional,FHA
Price history
| Date | Event | Price |
|---|---|---|
| 4/21/2025 | Sold | $270,000$151/sqft |
Source: | ||
| 3/26/2025 | Pending sale | $270,000$151/sqft |
Source: | ||
| 3/13/2025 | Listed for sale | $270,000+116%$151/sqft |
Source: | ||
| 5/11/2017 | Listing removed | $125,000$70/sqft |
Source: BHGRE METRO BROKERS #5808545 Report a problem | ||
| 5/11/2017 | Listed for sale | $125,000-3.1%$70/sqft |
Source: BHGRE METRO BROKERS #5808545 Report a problem | ||
Public tax history
| Year | Property taxes | Tax assessment |
|---|---|---|
| 2025 | $2,801 -2.3% | $105,160 -0.9% |
| 2024 | $2,868 +52.8% | $106,160 +16.4% |
| 2023 | $1,878 -10.9% | $91,240 +19.2% |
Find assessor info on the county website
Neighborhood: 30035
Nearby schools
GreatSchools rating
- 3/10Flat Rock Elementary SchoolGrades: PK-5Distance: 4.7 mi
- 4/10Miller Grove Middle SchoolGrades: 6-8Distance: 0.6 mi
- 3/10Miller Grove High SchoolGrades: 9-12Distance: 2.6 mi
Schools provided by the listing agent
- Elementary: Flat Rock
- Middle: Miller Grove
- High: Miller Grove
Source: GAMLS. This data may not be complete. We recommend contacting the local school district to confirm school assignments for this home.
Get a cash offer in 3 minutes
Find out how much your home could sell for in as little as 3 minutes with a no-obligation cash offer.
Estimated market value$258,500
Get a cash offer in 3 minutes
Find out how much your home could sell for in as little as 3 minutes with a no-obligation cash offer.
Estimated market value
$258,500



