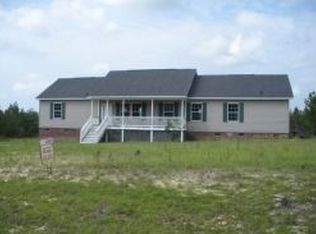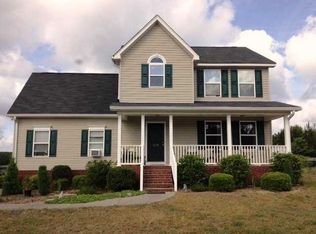This country home is move-in ready and within a short driving distance of Camden and Lugoff AND an easy commute to Columbia. At just over 2,000 square feet of living space, this home provides four bedrooms, two living rooms (one showcasing a fireplace with gas log insert) and a private den off the master suite. Recently renovated with carpet and fresh paint, you will have a clean canvas upon which to decorate your home. The 5.9+/- acre property has established pines if you'd like to start your own pinestraw operation or you can cut the timber and establish pasture for your horses or other livestock. With two out-buildings, you'll have room to store your lawn equipment and tools. There is a good-sized dog lot already fenced and ready for your canine companions. This property has a lot to offer. Take a look before it's off the market and make it yours!
This property is off market, which means it's not currently listed for sale or rent on Zillow. This may be different from what's available on other websites or public sources.

