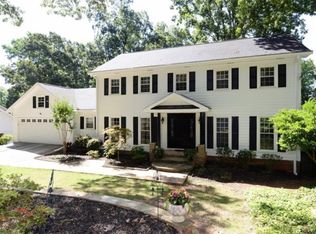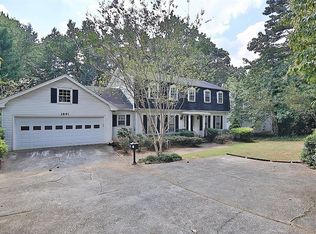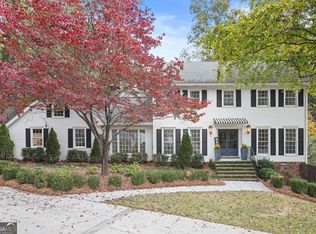Closed
$765,000
2199 Mount Vernon Rd, Dunwoody, GA 30338
5beds
3,451sqft
Single Family Residence
Built in 1971
0.5 Acres Lot
$794,200 Zestimate®
$222/sqft
$4,273 Estimated rent
Home value
$794,200
$731,000 - $866,000
$4,273/mo
Zestimate® history
Loading...
Owner options
Explore your selling options
What's special
Amazing opportunity to own a fully remodeled home with numerous upgrades in prime Dunwoody location walking distance from Dunwoody Village, schools, parks, places of worship and shopping! This home greets you with modern-farm vibes and offers exquisite condition, upgraded arrangement, beautiful hardwood floors throughout and is priced to sell quickly. The home has generous living and dining spaces, executive office, fully remodeled kitchen with new cabinets, beautiful quartz countertops, new stainless appliances, with expanded cabinet space with beautiful wood countertops in the breakfast area. The renovated master suite offers a luxurious oversized ensuite bath with a stunning double-shower and upgraded quartz vanity, a new custom walk-in closet and designer solutions for additional storage. The second level also offers 3 secondary bedrooms, walk-in closets and additional play area or 4th bedroom, and a remodeled full bath with designer tile, tub, and quartz dual vanity. The finished terrace level has a large living space for social gatherings and entertainment, room for a ping-pong table, a newly added guest room and a large 3rd full bathroom with a luxurious glass-door shower. The home is packed with numerous additional upgrades such as custom built-in expansive bookshelves in the office and living areas, custom paneling in the office and nursery, multiple custom-made barn doors, remodeled half-bath, completely reconstructed area for laundry, walk-in pantry, and kid's cubbies. The picturesque brick exterior is painted white and the driveway is expanded to accommodate for additional parking and convenience. Relax enjoying the nice backyard view under the covered deck while watching the kids play outside!
Zillow last checked: 8 hours ago
Listing updated: August 27, 2025 at 05:26am
Listed by:
Milena T Nelson +14044287361,
eXp Realty
Bought with:
Rodney Rawls, 176312
Rawls Realty Inc.
Source: GAMLS,MLS#: 10282683
Facts & features
Interior
Bedrooms & bathrooms
- Bedrooms: 5
- Bathrooms: 4
- Full bathrooms: 3
- 1/2 bathrooms: 1
Kitchen
- Features: Breakfast Bar, Breakfast Room, Solid Surface Counters, Walk-in Pantry
Heating
- Central
Cooling
- Central Air
Appliances
- Included: Gas Water Heater, Dishwasher, Disposal, Microwave, Oven/Range (Combo), Refrigerator, Stainless Steel Appliance(s)
- Laundry: Mud Room
Features
- Bookcases, Double Vanity, Tile Bath, Walk-In Closet(s), Wet Bar, Split Bedroom Plan
- Flooring: Hardwood, Tile
- Basement: Bath Finished,Daylight,Interior Entry,Exterior Entry,Finished,Full
- Number of fireplaces: 1
- Fireplace features: Living Room
Interior area
- Total structure area: 3,451
- Total interior livable area: 3,451 sqft
- Finished area above ground: 2,683
- Finished area below ground: 768
Property
Parking
- Total spaces: 4
- Parking features: Attached, Garage, Kitchen Level, Parking Pad
- Has attached garage: Yes
- Has uncovered spaces: Yes
Accessibility
- Accessibility features: Other
Features
- Levels: Two
- Stories: 2
- Fencing: Fenced
Lot
- Size: 0.50 Acres
- Features: Private
Details
- Parcel number: 18 374 05 005
Construction
Type & style
- Home type: SingleFamily
- Architectural style: Traditional
- Property subtype: Single Family Residence
Materials
- Brick
- Roof: Composition
Condition
- Updated/Remodeled
- New construction: No
- Year built: 1971
Utilities & green energy
- Sewer: Public Sewer
- Water: Public
- Utilities for property: Underground Utilities, Sewer Connected, Electricity Available, High Speed Internet, Natural Gas Available, Water Available
Community & neighborhood
Security
- Security features: Security System, Smoke Detector(s)
Community
- Community features: Park, Playground, Sidewalks, Walk To Schools, Near Shopping
Location
- Region: Dunwoody
- Subdivision: Meadowlake
Other
Other facts
- Listing agreement: Exclusive Right To Sell
- Listing terms: Cash,Conventional
Price history
| Date | Event | Price |
|---|---|---|
| 6/3/2024 | Sold | $765,000+2.1%$222/sqft |
Source: | ||
| 5/6/2024 | Pending sale | $749,000$217/sqft |
Source: | ||
| 5/3/2024 | Price change | $749,000-5.1%$217/sqft |
Source: | ||
| 4/25/2024 | Listed for sale | $789,000+75.3%$229/sqft |
Source: | ||
| 10/12/2018 | Listing removed | $450,000$130/sqft |
Source: Coldwell Banker Residential Brokerage - Perimeter #6069030 Report a problem | ||
Public tax history
| Year | Property taxes | Tax assessment |
|---|---|---|
| 2025 | -- | $306,880 +10.2% |
| 2024 | $11,396 -0.8% | $278,520 -2.2% |
| 2023 | $11,487 +22.2% | $284,720 +24.1% |
Find assessor info on the county website
Neighborhood: 30338
Nearby schools
GreatSchools rating
- 8/10Vanderlyn Elementary SchoolGrades: PK-5Distance: 0.4 mi
- 6/10Peachtree Middle SchoolGrades: 6-8Distance: 1.7 mi
- 7/10Dunwoody High SchoolGrades: 9-12Distance: 0.6 mi
Schools provided by the listing agent
- Elementary: Vanderlyn
- Middle: Peachtree
- High: Dunwoody
Source: GAMLS. This data may not be complete. We recommend contacting the local school district to confirm school assignments for this home.
Get a cash offer in 3 minutes
Find out how much your home could sell for in as little as 3 minutes with a no-obligation cash offer.
Estimated market value
$794,200


