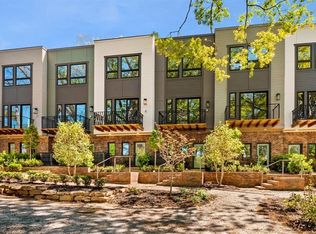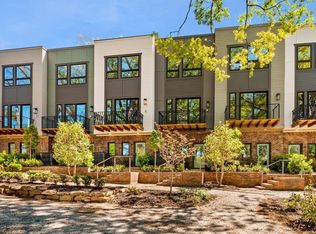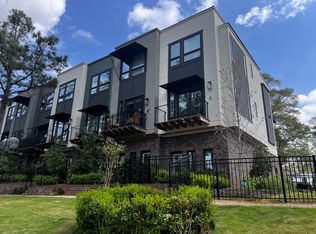Closed
$599,000
2199 Lenox Rd NE #7, Atlanta, GA 30324
3beds
1,700sqft
Townhouse, Residential
Built in 2023
4,356 Square Feet Lot
$601,300 Zestimate®
$352/sqft
$3,212 Estimated rent
Home value
$601,300
$547,000 - $661,000
$3,212/mo
Zestimate® history
Loading...
Owner options
Explore your selling options
What's special
Welcome to Pelham Square, an exceptional end-unit townhome nestled in the prestigious Morningside community. This newly constructed 2023-built, three-story residence has been meticulously transformed into a luxurious haven, offering the modern elegance you've been searching for. Featuring three spacious bedrooms, two full baths, and two half baths, every inch of this home showcases stunning design and sophistication. The chef-worthy kitchen boasts gorgeous quartz countertops and upgraded stained cabinets, while the dining room's coffered ceilings create an atmosphere of grandeur perfect for intimate gatherings. Crown molding runs throughout, adding timeless charm to every space. Outdoor living is just as impressive, with a private main-level patio for serene entertaining, a second-floor balcony off the living room, and a chic Juliette balcony off the kitchen a perfect spot to enjoy your morning coffee. Located steps away from Atlanta's best offerings, including Piedmont Park, Lenox Mall, Buckhead shops, Midtown's vibrant scene, and nearby parks and trails, this townhome blends luxury with unbeatable convenience. The owner's attention to detail has elevated this home, transforming new construction into a sleek, stylish retreat perfect for entertaining. Whether hosting champagne-filled gatherings or enjoying quiet moments at home, this residence caters to your every need. Don't miss your chance to call this rare in-town beauty your own your dream home awaits in the heart of Morningside!
Zillow last checked: 8 hours ago
Listing updated: March 11, 2025 at 10:50pm
Listing Provided by:
MICHAEL NOLAN,
EXP Realty, LLC.,
Andre Hayes,
EXP Realty, LLC.
Bought with:
BRU KREBS, 256418
Berkshire Hathaway HomeServices Georgia Properties
Source: FMLS GA,MLS#: 7516190
Facts & features
Interior
Bedrooms & bathrooms
- Bedrooms: 3
- Bathrooms: 4
- Full bathrooms: 2
- 1/2 bathrooms: 2
Primary bedroom
- Features: Split Bedroom Plan
- Level: Split Bedroom Plan
Bedroom
- Features: Split Bedroom Plan
Primary bathroom
- Features: Double Vanity, Shower Only
Dining room
- Features: Open Concept
Kitchen
- Features: Cabinets Stain, Pantry Walk-In, Solid Surface Counters, View to Family Room
Heating
- Forced Air, Zoned
Cooling
- Central Air
Appliances
- Included: Dishwasher, Disposal, Electric Range, Microwave
- Laundry: In Hall
Features
- High Ceilings 10 ft Main, High Ceilings 10 ft Upper
- Flooring: Wood
- Windows: Insulated Windows
- Basement: Finished
- Has fireplace: No
- Fireplace features: None
- Common walls with other units/homes: 2+ Common Walls
Interior area
- Total structure area: 1,700
- Total interior livable area: 1,700 sqft
- Finished area above ground: 1,700
- Finished area below ground: 0
Property
Parking
- Total spaces: 1
- Parking features: Garage, Garage Faces Rear, On Street
- Garage spaces: 1
- Has uncovered spaces: Yes
Accessibility
- Accessibility features: None
Features
- Levels: Three Or More
- Patio & porch: Front Porch
- Exterior features: Private Yard, No Dock
- Pool features: None
- Spa features: None
- Fencing: None
- Has view: Yes
- View description: Neighborhood
- Waterfront features: None
- Body of water: None
Lot
- Size: 4,356 sqft
- Features: Level
Details
- Additional structures: None
- Additional parcels included: 17000500011485
- Parcel number: 17 000500011485
- Other equipment: None
- Horse amenities: None
Construction
Type & style
- Home type: Townhouse
- Architectural style: Townhouse
- Property subtype: Townhouse, Residential
- Attached to another structure: Yes
Materials
- Brick, Brick Front, Frame
- Foundation: Slab
- Roof: Shingle
Condition
- Resale
- New construction: No
- Year built: 2023
Utilities & green energy
- Electric: Other
- Sewer: Public Sewer
- Water: Public
- Utilities for property: Electricity Available, Sewer Available, Underground Utilities, Water Available
Green energy
- Energy efficient items: None
- Energy generation: None
Community & neighborhood
Security
- Security features: Smoke Detector(s)
Community
- Community features: Dog Park, Homeowners Assoc, Near Public Transport, Near Schools, Near Shopping, Near Trails/Greenway, Park
Location
- Region: Atlanta
- Subdivision: Pelham Square
HOA & financial
HOA
- Has HOA: Yes
- HOA fee: $223 monthly
- Services included: Insurance, Maintenance Grounds, Maintenance Structure
Other
Other facts
- Listing terms: 1031 Exchange,Cash,Conventional,FHA,VA Loan
- Ownership: Fee Simple
- Road surface type: Asphalt
Price history
| Date | Event | Price |
|---|---|---|
| 3/7/2025 | Sold | $599,000$352/sqft |
Source: | ||
| 2/24/2025 | Pending sale | $599,000$352/sqft |
Source: | ||
| 1/29/2025 | Listed for sale | $599,000-1.6%$352/sqft |
Source: | ||
| 1/28/2025 | Listing removed | $609,000$358/sqft |
Source: | ||
| 11/30/2024 | Listed for sale | $609,000$358/sqft |
Source: | ||
Public tax history
Tax history is unavailable.
Neighborhood: Lindridge - Martin Manor
Nearby schools
GreatSchools rating
- 7/10Garden Hills Elementary SchoolGrades: PK-5Distance: 1.9 mi
- 6/10Sutton Middle SchoolGrades: 6-8Distance: 3.4 mi
- 8/10North Atlanta High SchoolGrades: 9-12Distance: 6.5 mi
Schools provided by the listing agent
- Elementary: Garden Hills
- Middle: Willis A. Sutton
- High: North Atlanta
Source: FMLS GA. This data may not be complete. We recommend contacting the local school district to confirm school assignments for this home.
Get a cash offer in 3 minutes
Find out how much your home could sell for in as little as 3 minutes with a no-obligation cash offer.
Estimated market value
$601,300
Get a cash offer in 3 minutes
Find out how much your home could sell for in as little as 3 minutes with a no-obligation cash offer.
Estimated market value
$601,300


