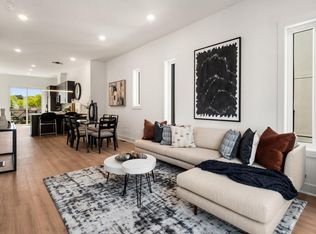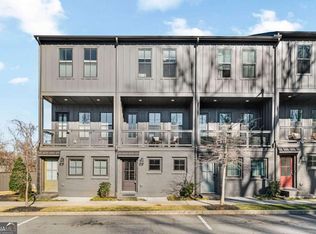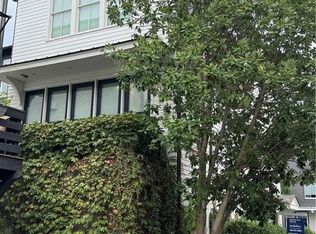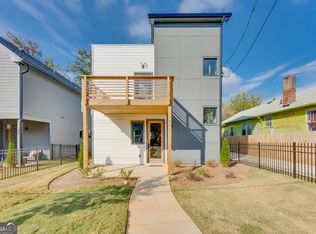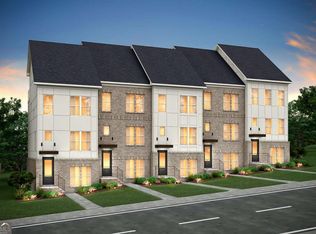POTENTIAL SHORT SALE - SELLER READY TO MAKE A DEAL! Don't miss this incredible opportunity to own one of Pelham Square's most desirable three-story luxury townhomes. Featuring 2 spacious bedrooms, 2 full baths, 1 half bath, a two-car garage, and a main-level balcony, this home delivers both style and function in a prime intown location. Sleek, modern finishes and an open, light-filled layout make this residence stand out. Located next to the highly sought-after Morningside neighborhood, Pelham Square offers unbeatable access to Atlanta's hottest attractions-top-tier dining, nightlife, Buckhead shopping, Lenox Mall, and Piedmont Park are all just minutes away. This is a rare chance to secure luxury living at an exceptional value. Motivated seller-bring your best offer today! Opportunities like this don't last. Photos reflect initial staged furnishings.
Active
Price cut: $20K (2/6)
$479,900
2199 Lenox Rd NE #14, Atlanta, GA 30324
2beds
1,532sqft
Est.:
Townhouse
Built in 2023
435.6 Square Feet Lot
$475,900 Zestimate®
$313/sqft
$300/mo HOA
What's special
Sleek modern finishesTwo-car garageMain-level balconyOpen light-filled layout
- 143 days |
- 905 |
- 46 |
Zillow last checked: 8 hours ago
Listing updated: February 08, 2026 at 10:06pm
Listed by:
Latema Nelson 678-575-2505,
Virtual Properties Realty.Net
Source: GAMLS,MLS#: 10608523
Tour with a local agent
Facts & features
Interior
Bedrooms & bathrooms
- Bedrooms: 2
- Bathrooms: 3
- Full bathrooms: 2
- 1/2 bathrooms: 1
Rooms
- Room types: Great Room
Kitchen
- Features: Breakfast Bar, Pantry, Solid Surface Counters
Heating
- Electric, Forced Air, Zoned
Cooling
- Ceiling Fan(s), Central Air
Appliances
- Included: Dishwasher, Disposal, Dryer, Electric Water Heater, Microwave, Refrigerator, Washer
- Laundry: In Hall, Upper Level
Features
- Other, Roommate Plan
- Flooring: Other
- Windows: Double Pane Windows
- Basement: None
- Number of fireplaces: 1
- Fireplace features: Living Room
- Common walls with other units/homes: 2+ Common Walls
Interior area
- Total structure area: 1,532
- Total interior livable area: 1,532 sqft
- Finished area above ground: 1,532
- Finished area below ground: 0
Property
Parking
- Total spaces: 2
- Parking features: Garage
- Has garage: Yes
Accessibility
- Accessibility features: Accessible Electrical and Environmental Controls
Features
- Levels: Three Or More
- Stories: 3
- Patio & porch: Porch
- Waterfront features: No Dock Or Boathouse
- Body of water: None
Lot
- Size: 435.6 Square Feet
- Features: Level, Private
- Residential vegetation: Wooded
Details
- Parcel number: 17 000500010867
Construction
Type & style
- Home type: Townhouse
- Architectural style: Brick Front,Contemporary,Other
- Property subtype: Townhouse
- Attached to another structure: Yes
Materials
- Concrete
- Foundation: Slab
- Roof: Other
Condition
- Resale
- New construction: No
- Year built: 2023
Utilities & green energy
- Sewer: Public Sewer
- Water: Public
- Utilities for property: Cable Available, Electricity Available, Sewer Available, Water Available
Community & HOA
Community
- Features: Park, Sidewalks, Street Lights, Near Public Transport, Walk To Schools, Near Shopping
- Security: Carbon Monoxide Detector(s), Open Access, Smoke Detector(s)
- Subdivision: Pelham Square
HOA
- Has HOA: Yes
- Services included: Reserve Fund
- HOA fee: $3,600 annually
Location
- Region: Atlanta
Financial & listing details
- Price per square foot: $313/sqft
- Annual tax amount: $6,246
- Date on market: 9/19/2025
- Cumulative days on market: 144 days
- Listing agreement: Exclusive Right To Sell
- Listing terms: Cash,Conventional,FHA,VA Loan
- Electric utility on property: Yes
Estimated market value
$475,900
$452,000 - $500,000
$2,747/mo
Price history
Price history
| Date | Event | Price |
|---|---|---|
| 2/6/2026 | Price change | $479,900-4%$313/sqft |
Source: | ||
| 11/19/2025 | Price change | $499,900-2%$326/sqft |
Source: | ||
| 10/3/2025 | Price change | $510,000-3.8%$333/sqft |
Source: | ||
| 9/19/2025 | Listed for sale | $530,000-3.6%$346/sqft |
Source: | ||
| 7/24/2025 | Listing removed | $549,900$359/sqft |
Source: FMLS GA #7515392 Report a problem | ||
Public tax history
Public tax history
Tax history is unavailable.BuyAbility℠ payment
Est. payment
$3,075/mo
Principal & interest
$2263
Property taxes
$344
Other costs
$468
Climate risks
Neighborhood: Lindridge - Martin Manor
Nearby schools
GreatSchools rating
- 7/10Garden Hills Elementary SchoolGrades: PK-5Distance: 1.9 mi
- 6/10Sutton Middle SchoolGrades: 6-8Distance: 3.4 mi
- 8/10North Atlanta High SchoolGrades: 9-12Distance: 6.5 mi
Schools provided by the listing agent
- Elementary: Garden Hills
- Middle: Sutton
- High: North Atlanta
Source: GAMLS. This data may not be complete. We recommend contacting the local school district to confirm school assignments for this home.
- Loading
- Loading
