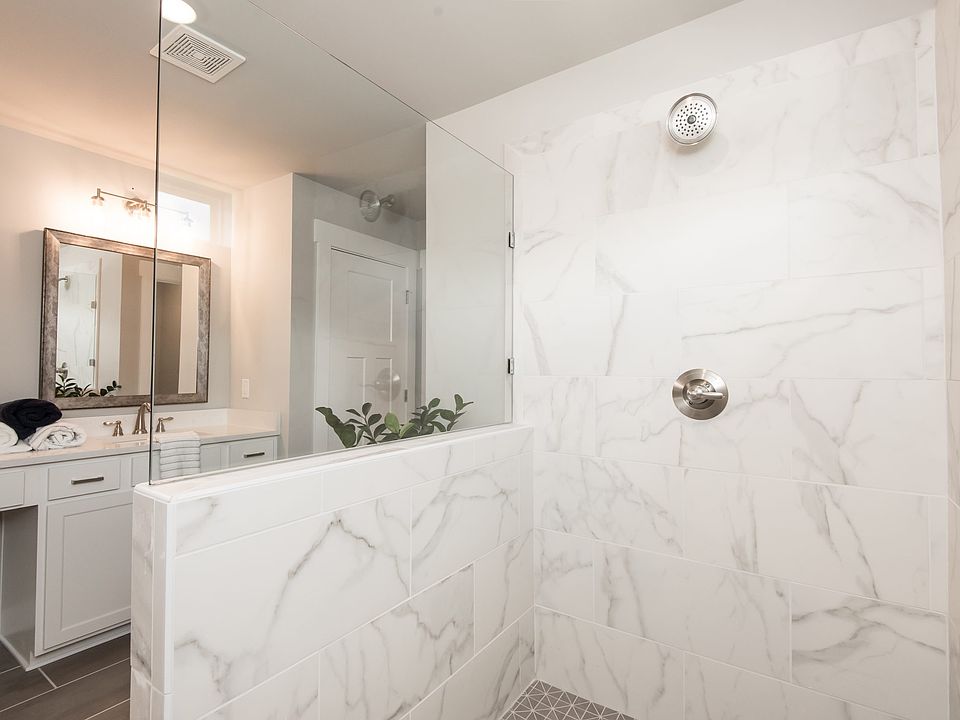***Seller to pay up to 10,000 in closing costs with preferred lender. Certain terms and restrictions apply. Incentive may end at any time.****
Welcome to the stunning and thoughtfully designed Hillside D - where elegance meets comfort.
Step into the luxurious Master Suite, a serene retreat featuring a spacious walk-in closet and a spa-worthy master bath that invites you to unwind in style. This exceptional home also offers three generously sized secondary bedrooms, each complete with their own walk-in closets, ideal for a growing family needing space and functionality.
From the moment you enter, the Hillside captivates with its open-concept living area that effortlessly connects the family room, dining space, and a gourmet kitchen. The kitchen is a true centerpiece, boasting a sleek walk-in pantryâ€"a must-have modern convenience that enhances both style and practicality.
With its bold first impression and thoughtful layout, the Hillside isnt just a houseâ€"its a home designed to inspire.
Trust Real Estate Group will be the broker for the transaction on the seller side. The broker for Trust Real Estate Group has a personal interest in sale of this home.
New construction
$570,167
2199 Firelight Way, Ooltewah, TN 37363
5beds
2,768sqft
Single Family Residence
Built in 2025
-- sqft lot
$564,200 Zestimate®
$206/sqft
$-- HOA
What's special
Sleek walk-in pantrySpacious walk-in closetGenerously sized secondary bedroomsGourmet kitchenWalk-in closetsLuxurious master suiteSpa-worthy master bath
This home is based on the HILLSIDE plan.
Call: (762) 226-8432
- 115 days |
- 32 |
- 1 |
Zillow last checked: October 10, 2025 at 04:35pm
Listing updated: October 10, 2025 at 04:35pm
Listed by:
Trust New Homes
Source: Trust Homes
Travel times
Schedule tour
Select your preferred tour type — either in-person or real-time video tour — then discuss available options with the builder representative you're connected with.
Facts & features
Interior
Bedrooms & bathrooms
- Bedrooms: 5
- Bathrooms: 3
- Full bathrooms: 3
Interior area
- Total interior livable area: 2,768 sqft
Video & virtual tour
Property
Parking
- Total spaces: 2
- Parking features: Garage
- Garage spaces: 2
Details
- Parcel number: 160JI013
Construction
Type & style
- Home type: SingleFamily
- Property subtype: Single Family Residence
Condition
- New Construction
- New construction: Yes
- Year built: 2025
Details
- Builder name: Trust New Homes
Community & HOA
Community
- Subdivision: Reflections
Location
- Region: Ooltewah
Financial & listing details
- Price per square foot: $206/sqft
- Tax assessed value: $50,000
- Annual tax amount: $280
- Date on market: 6/24/2025
About the community
View community detailsSource: Trust Homes

