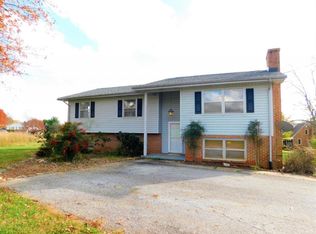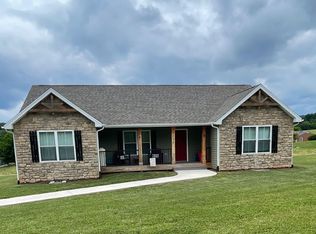Sold for $375,000
$375,000
2199 Cedar Gate Rd, Madison Heights, VA 24572
3beds
1,325sqft
Single Family Residence
Built in 2025
0.46 Acres Lot
$381,100 Zestimate®
$283/sqft
$2,060 Estimated rent
Home value
$381,100
Estimated sales range
Not available
$2,060/mo
Zestimate® history
Loading...
Owner options
Explore your selling options
What's special
New 3 bedroom, 2 bath one story home on level lot with walk-out basement and beautiful front view of Tobacco Row Mountain located in Elon, Virginia. Cathedral ceiling in living room and kitchen. Hurry because this one probably won't last long.
Zillow last checked: 8 hours ago
Listing updated: June 02, 2025 at 11:03am
Listed by:
Sam Davis 434-238-8080 sam@samedavis.com,
Sam E Davis Real Estate
Bought with:
Matthew Roseveare, 0225267035
Keller Williams
Source: LMLS,MLS#: 357780 Originating MLS: Lynchburg Board of Realtors
Originating MLS: Lynchburg Board of Realtors
Facts & features
Interior
Bedrooms & bathrooms
- Bedrooms: 3
- Bathrooms: 2
- Full bathrooms: 2
Primary bedroom
- Level: First
- Area: 209.25
- Dimensions: 15.5 x 13.5
Bedroom
- Dimensions: 0 x 0
Bedroom 2
- Level: First
- Area: 127.5
- Dimensions: 12.5 x 10.2
Bedroom 3
- Level: First
- Area: 141.63
- Dimensions: 13.75 x 10.3
Bedroom 4
- Area: 0
- Dimensions: 0 x 0
Bedroom 5
- Area: 0
- Dimensions: 0 x 0
Dining room
- Area: 0
- Dimensions: 0 x 0
Family room
- Area: 0
- Dimensions: 0 x 0
Great room
- Area: 0
- Dimensions: 0 x 0
Kitchen
- Level: First
- Area: 196.88
- Dimensions: 18.75 x 10.5
Living room
- Level: First
- Area: 255.75
- Dimensions: 16.5 x 15.5
Office
- Area: 0
- Dimensions: 0 x 0
Heating
- Heat Pump
Cooling
- Heat Pump
Appliances
- Included: Dishwasher, Electric Range, Electric Water Heater
- Laundry: In Basement, Dryer Hookup, Main Level, Washer Hookup
Features
- Ceiling Fan(s), Drywall, High Speed Internet, Main Level Bedroom, Primary Bed w/Bath, Walk-In Closet(s)
- Flooring: Vinyl Plank
- Basement: Exterior Entry,Full,Interior Entry,Concrete
- Attic: Access
Interior area
- Total structure area: 1,325
- Total interior livable area: 1,325 sqft
- Finished area above ground: 1,325
- Finished area below ground: 0
Property
Parking
- Total spaces: 3
- Parking features: Carport Parking (3 or More)
- Has garage: Yes
- Has carport: Yes
- Covered spaces: 3
Accessibility
- Accessibility features: Shower
Features
- Levels: One
- Patio & porch: Porch, Front Porch, Rear Porch
- Exterior features: Garden
- Has view: Yes
- View description: Mountain(s)
Lot
- Size: 0.46 Acres
- Features: Landscaped, Undergrnd Utilities
Details
- Parcel number: 122B14
- Zoning: R1
Construction
Type & style
- Home type: SingleFamily
- Architectural style: Ranch
- Property subtype: Single Family Residence
Materials
- Vinyl Siding
- Roof: Shingle
Condition
- New construction: Yes
- Year built: 2025
Utilities & green energy
- Electric: AEP/Appalachian Powr
- Sewer: Septic Tank
- Water: County
- Utilities for property: Cable Available
Community & neighborhood
Location
- Region: Madison Heights
Price history
| Date | Event | Price |
|---|---|---|
| 5/30/2025 | Sold | $375,000$283/sqft |
Source: | ||
| 3/31/2025 | Pending sale | $375,000$283/sqft |
Source: | ||
| 3/19/2025 | Listed for sale | $375,000$283/sqft |
Source: | ||
Public tax history
Tax history is unavailable.
Neighborhood: 24572
Nearby schools
GreatSchools rating
- 5/10Elon Elementary SchoolGrades: PK-5Distance: 0.4 mi
- 6/10Monelison Middle SchoolGrades: 6-8Distance: 6 mi
- 5/10Amherst County High SchoolGrades: 9-12Distance: 8.1 mi
Schools provided by the listing agent
- Elementary: Elon Elem
- Middle: Monelison Midl
- High: Amherst High
Source: LMLS. This data may not be complete. We recommend contacting the local school district to confirm school assignments for this home.
Get pre-qualified for a loan
At Zillow Home Loans, we can pre-qualify you in as little as 5 minutes with no impact to your credit score.An equal housing lender. NMLS #10287.

