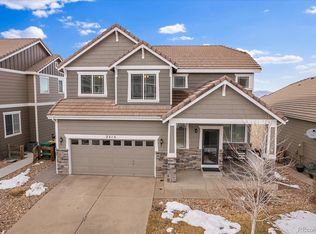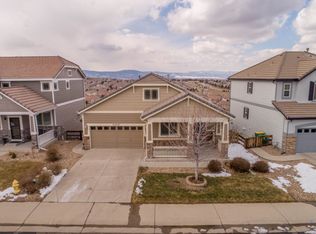Sold for $719,025 on 10/20/25
$719,025
2199 Broadleaf Loop, Castle Rock, CO 80109
5beds
3,259sqft
Single Family Residence
Built in 2007
7,623 Square Feet Lot
$720,200 Zestimate®
$221/sqft
$3,337 Estimated rent
Home value
$720,200
$684,000 - $756,000
$3,337/mo
Zestimate® history
Loading...
Owner options
Explore your selling options
What's special
Assumable VA loan at 3.25%! Unbelievable sweeping mountain views - the best in The Meadows! With 3,259 square feet of living space, this 5 bedroom 4 bathroom home offers plenty of room for everyday living and growing families. Upstairs features four bedrooms, making it easy to keep everyone close. The primary suite includes a private 5-piece bathroom — a modern, functional space designed for comfort. The large walk-out basement provides easy access to the backyard, which is ideal for relaxing or entertaining. Enjoy the hot tub and unobstructed mountain views — a great way to take in Colorado’s natural beauty from the comfort of home.
Located close to parks, trails, schools, and shopping, this home offers a great balance of space, convenience, and community. Welcome home to 2199 Broadleaf Loop!
Zillow last checked: 8 hours ago
Listing updated: October 20, 2025 at 12:14pm
Listed by:
Kenya Huppert Kenya@livelaughdenver.com,
Live.Laugh.Denver. Real Estate Group
Bought with:
Amy Radic, 100025150
RE/MAX Leaders
Source: REcolorado,MLS#: 7809543
Facts & features
Interior
Bedrooms & bathrooms
- Bedrooms: 5
- Bathrooms: 4
- Full bathrooms: 2
- 3/4 bathrooms: 1
- 1/2 bathrooms: 1
- Main level bathrooms: 1
Bedroom
- Level: Upper
Bedroom
- Level: Upper
Bedroom
- Level: Upper
Bedroom
- Level: Basement
Bathroom
- Level: Upper
Bathroom
- Level: Main
Bathroom
- Level: Basement
Other
- Level: Upper
Other
- Level: Upper
Bonus room
- Level: Basement
Family room
- Level: Main
Kitchen
- Level: Main
Laundry
- Level: Main
Living room
- Level: Main
Heating
- Forced Air, Natural Gas
Cooling
- Central Air
Appliances
- Included: Cooktop, Dishwasher, Disposal, Microwave, Oven, Refrigerator
Features
- Ceiling Fan(s), Eat-in Kitchen, Five Piece Bath, Walk-In Closet(s)
- Flooring: Carpet, Tile, Wood
- Basement: Finished,Partial,Sump Pump,Walk-Out Access
- Number of fireplaces: 1
- Fireplace features: Living Room
Interior area
- Total structure area: 3,259
- Total interior livable area: 3,259 sqft
- Finished area above ground: 2,287
- Finished area below ground: 972
Property
Parking
- Total spaces: 2
- Parking features: Garage - Attached
- Attached garage spaces: 2
Features
- Levels: Two
- Stories: 2
- Patio & porch: Covered, Deck, Front Porch, Patio
- Fencing: Partial
- Has view: Yes
- View description: Mountain(s)
Lot
- Size: 7,623 sqft
- Features: Irrigated, Landscaped, Sprinklers In Front
Details
- Parcel number: R0458364
- Special conditions: Standard
Construction
Type & style
- Home type: SingleFamily
- Property subtype: Single Family Residence
Materials
- Brick, Wood Siding
- Roof: Concrete
Condition
- Updated/Remodeled
- Year built: 2007
Utilities & green energy
- Electric: 220 Volts
- Sewer: Public Sewer
Community & neighborhood
Location
- Region: Castle Rock
- Subdivision: The Meadows
HOA & financial
HOA
- Has HOA: Yes
- HOA fee: $272 quarterly
- Association name: The Meadows Neighborhood Company
- Association phone: 303-814-2358
Other
Other facts
- Listing terms: Cash,Conventional,FHA,VA Loan
- Ownership: Individual
- Road surface type: Paved
Price history
| Date | Event | Price |
|---|---|---|
| 10/20/2025 | Sold | $719,025-2.2%$221/sqft |
Source: | ||
| 9/22/2025 | Pending sale | $735,000$226/sqft |
Source: | ||
| 9/12/2025 | Price change | $735,000-2%$226/sqft |
Source: | ||
| 9/3/2025 | Price change | $749,900-1.3%$230/sqft |
Source: | ||
| 8/22/2025 | Listed for sale | $759,900+76.7%$233/sqft |
Source: | ||
Public tax history
| Year | Property taxes | Tax assessment |
|---|---|---|
| 2025 | $4,658 -0.9% | $42,440 -12.2% |
| 2024 | $4,701 +47% | $48,350 -1% |
| 2023 | $3,197 -3.7% | $48,820 +55.2% |
Find assessor info on the county website
Neighborhood: The Meadows
Nearby schools
GreatSchools rating
- 6/10Clear Sky Elementary SchoolGrades: PK-6Distance: 2 mi
- 5/10Castle Rock Middle SchoolGrades: 7-8Distance: 1.5 mi
- 8/10Castle View High SchoolGrades: 9-12Distance: 1.8 mi
Schools provided by the listing agent
- Elementary: Clear Sky
- Middle: Castle Rock
- High: Castle View
- District: Douglas RE-1
Source: REcolorado. This data may not be complete. We recommend contacting the local school district to confirm school assignments for this home.
Get a cash offer in 3 minutes
Find out how much your home could sell for in as little as 3 minutes with a no-obligation cash offer.
Estimated market value
$720,200
Get a cash offer in 3 minutes
Find out how much your home could sell for in as little as 3 minutes with a no-obligation cash offer.
Estimated market value
$720,200

