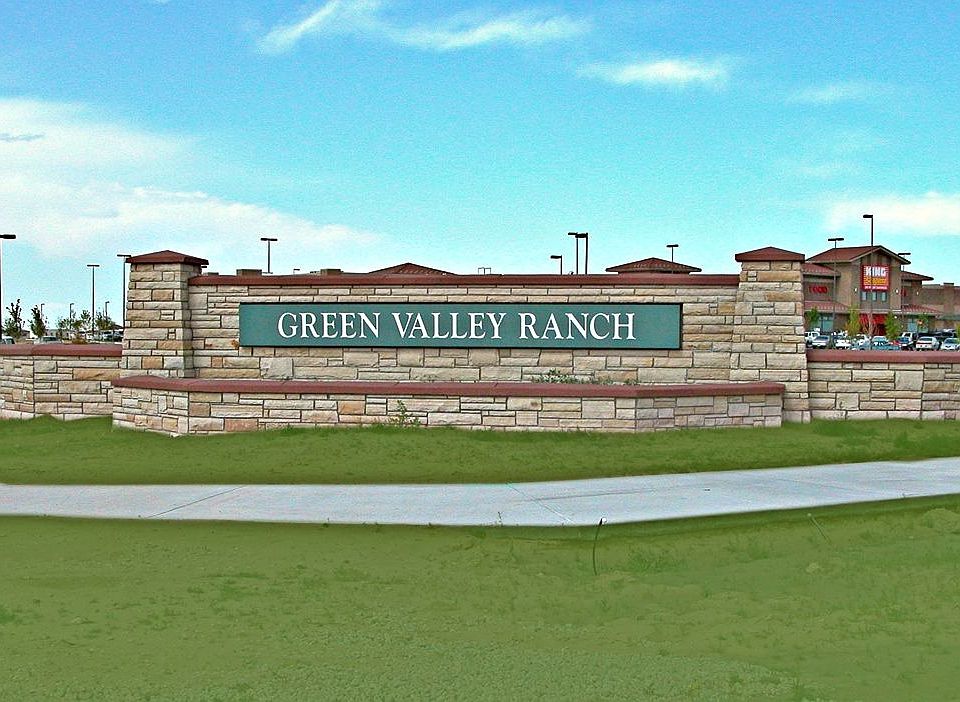The Shire - Efficient Design, Elevated Style in Green Valley Ranch Aurora
Welcome to The Shire, where practical design meets elevated everyday living.. This 2-story home offers 3 bedrooms, 2.5 baths, and 1,464 sq. ft. of well-used space, all set on a quiet cul-de-sac in the heart of Green Valley Ranch Aurora.
From the moment you arrive, the curb appeal stands out-with a dimensional exterior, a welcoming front porch, and 5' privacy fencing. Inside, you'll find 9' ceilings and oversized windows that bring in natural light and expand the feel of the main level. The open-concept layout flows effortlessly through the great room-ideal for gathering, relaxing, or entertaining.
Every finish has been carefully selected: luxury vinyl plank flooring, Shaw carpeting, Whirlpool appliances, Delta fixtures, and Sherwin-Williams paint throughout. The kitchen shines with a central dining island, stainless-steel sink, and contemporary countertops.
Upstairs, retreat to your spacious primary suite featuring a walk-in closet, dual vanities, and a spa-style shower. The oversized 2-car garage provides plenty of room for storage and functionality.
The actual home may differ from the artist's renderings or photographs shown.
New construction
Special offer
$491,634
21982 E 38th Pl, Aurora, CO 80019
3beds
1,464sqft
Single Family Residence
Built in 2025
-- sqft lot
$492,600 Zestimate®
$336/sqft
$-- HOA
What's special
Spa-style showerContemporary countertopsSpacious primary suiteWelcoming front porchSherwin-williams paintStainless-steel sinkCentral dining island
This home is based on the Shire plan.
Call: (844) 638-2788
- 130 days |
- 122 |
- 3 |
Zillow last checked: September 23, 2025 at 12:50pm
Listing updated: September 23, 2025 at 12:50pm
Listed by:
Oakwood Homes
Source: Oakwood Homes Denver
Travel times
Schedule tour
Select your preferred tour type — either in-person or real-time video tour — then discuss available options with the builder representative you're connected with.
Facts & features
Interior
Bedrooms & bathrooms
- Bedrooms: 3
- Bathrooms: 3
- Full bathrooms: 2
- 1/2 bathrooms: 1
Interior area
- Total interior livable area: 1,464 sqft
Property
Parking
- Total spaces: 2
- Parking features: Garage
- Garage spaces: 2
Details
- Parcel number: 0182124319040
Construction
Type & style
- Home type: SingleFamily
- Property subtype: Single Family Residence
Condition
- New Construction
- New construction: Yes
- Year built: 2025
Details
- Builder name: Oakwood Homes
Community & HOA
Community
- Subdivision: Green Valley Ranch
Location
- Region: Aurora
Financial & listing details
- Price per square foot: $336/sqft
- Tax assessed value: $64,782
- Annual tax amount: $7
- Date on market: 5/29/2025
About the community
Green Valley Ranch is a thriving master-planned community in Aurora where family-friendly living meets everyday convenience. Enjoy acres of parks and trails, neighborhood events, and an 18-hole golf course, with a brand-new clubhouse and pool. Residents also have access to the Green Valley Ranch Recreation Center, featuring fitness facilities, classes, and activities for all. Commuting and travel are easy with nearby quick access to Denver International Airport, and RTD light rail service linking you to downtown Denver. Enjoy living in Green Valley Ranch!
Hometown Hero Discount
With our Hometown Heroes program, we're making homeownership even better by beating any Oakwood Homes published incentive by $2,500 just for you. A simple way to give back to those who serve. See if you qualify today!Source: Oakwood Homes Denver
