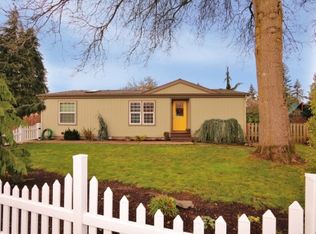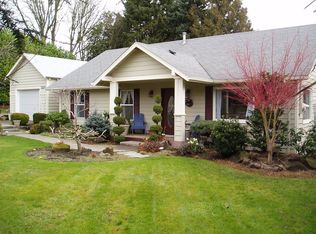The ULTIMATE Move-In ready, prof-landscaped & Farm Charm home with the Master on the MAIN has just hit the market! This upgraded & updated 3bed/2bath home is the perfect mix of trendy farmhouse & original charm.The new granite countertops & ss appl will inspire you to create many meals that you can enjoy in the eat-in kitchen or easily step out to the stunning covered backyard patio!Enjoy privacy & tranquility of the impeccably landscaped backyard! Seller is a Licensed Oregon Broker.
This property is off market, which means it's not currently listed for sale or rent on Zillow. This may be different from what's available on other websites or public sources.

