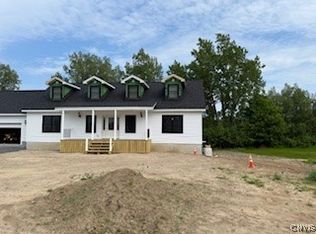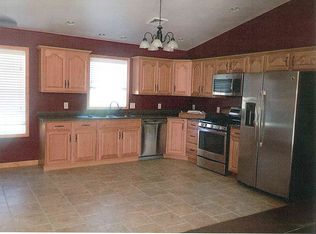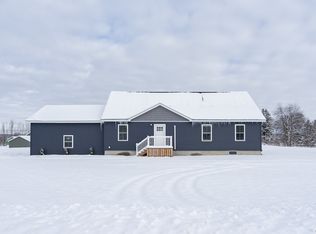Closed
$375,000
21980 Freedom Dr, Carthage, NY 13619
3beds
2,700sqft
Single Family Residence
Built in 2022
0.67 Acres Lot
$385,300 Zestimate®
$139/sqft
$2,674 Estimated rent
Home value
$385,300
$312,000 - $474,000
$2,674/mo
Zestimate® history
Loading...
Owner options
Explore your selling options
What's special
Remarkable space in this gorgeous newer built home. With three full finished floors, and finished just last year this home is like new but without the wait time. The paved driveway leads to the 2 car garage, and a covered front porch leads to the front door. With custom shutters the exterior has great curb appeal. The front door opens to an open layout with a spacious living, dining and kitchen space. The cabinets feature slow close drawers, and quartz countertops, and an island to add additional prep space, homework space or a place for stools and a quick snack. The dedicated eating area has a modern light fixture to highlight the space. The living area is light and bright with large windows and can hold a large sectional sofa. The main floor has a main bedroom with ensuite bath and large walk in closet. The laundry and a second bedroom and a second full bath are also on this level. The full and mostly finished basement adds to the space to spread out. There is also a large unfinished area for storage. The second floor features another bedroom and a flex space that can be used for whatever suits your needs best. The composite deck overlooks the backyard.
Zillow last checked: 8 hours ago
Listing updated: June 28, 2024 at 01:15pm
Listed by:
Amanda L Kingsbury 315-921-5034,
Grey Arrow Realty, Inc.
Bought with:
Lisa Spear Woodward, 10491211501
Lisa Woodward Homes LLC
Source: NYSAMLSs,MLS#: S1531187 Originating MLS: Jefferson-Lewis Board
Originating MLS: Jefferson-Lewis Board
Facts & features
Interior
Bedrooms & bathrooms
- Bedrooms: 3
- Bathrooms: 2
- Full bathrooms: 2
- Main level bathrooms: 2
- Main level bedrooms: 2
Heating
- Gas, Zoned, Baseboard
Cooling
- Zoned, Window Unit(s)
Appliances
- Included: Dishwasher, Electric Water Heater, Gas Oven, Gas Range, Microwave, Refrigerator
- Laundry: Main Level
Features
- Separate/Formal Living Room, Kitchen Island, Kitchen/Family Room Combo, Quartz Counters, Bath in Primary Bedroom, Main Level Primary, Primary Suite
- Flooring: Carpet, Luxury Vinyl, Varies
- Basement: Exterior Entry,Full,Finished,Walk-Up Access,Sump Pump
- Has fireplace: No
Interior area
- Total structure area: 2,700
- Total interior livable area: 2,700 sqft
Property
Parking
- Total spaces: 2
- Parking features: Attached, Electricity, Garage, Garage Door Opener
- Attached garage spaces: 2
Features
- Patio & porch: Deck, Open, Porch
- Exterior features: Blacktop Driveway, Deck
Lot
- Size: 0.67 Acres
- Dimensions: 136 x 216
- Features: Cul-De-Sac
Details
- Parcel number: 2230890860050001055200
- Special conditions: Standard
Construction
Type & style
- Home type: SingleFamily
- Architectural style: Cape Cod
- Property subtype: Single Family Residence
Materials
- Vinyl Siding
- Foundation: Poured
- Roof: Shingle
Condition
- Resale
- Year built: 2022
Utilities & green energy
- Electric: Circuit Breakers
- Sewer: Connected
- Water: Connected, Public
- Utilities for property: Cable Available, High Speed Internet Available, Sewer Connected, Water Connected
Community & neighborhood
Location
- Region: Carthage
Other
Other facts
- Listing terms: Cash,Conventional,FHA,VA Loan
Price history
| Date | Event | Price |
|---|---|---|
| 6/28/2024 | Sold | $375,000-1.3%$139/sqft |
Source: | ||
| 6/12/2024 | Pending sale | $380,000$141/sqft |
Source: | ||
| 5/8/2024 | Contingent | $380,000$141/sqft |
Source: | ||
| 4/11/2024 | Listed for sale | $380,000+5.6%$141/sqft |
Source: | ||
| 8/4/2023 | Sold | $360,000+0%$133/sqft |
Source: | ||
Public tax history
| Year | Property taxes | Tax assessment |
|---|---|---|
| 2024 | -- | $372,400 +29% |
| 2023 | -- | $288,600 +3648.1% |
| 2022 | -- | $7,700 -89.3% |
Find assessor info on the county website
Neighborhood: 13619
Nearby schools
GreatSchools rating
- 4/10Carthage Middle SchoolGrades: 5-8Distance: 0.3 mi
- 5/10Carthage Senior High SchoolGrades: 9-12Distance: 0.3 mi
- 5/10West Carthage Elementary SchoolGrades: K-4Distance: 0.4 mi
Schools provided by the listing agent
- District: Carthage
Source: NYSAMLSs. This data may not be complete. We recommend contacting the local school district to confirm school assignments for this home.


