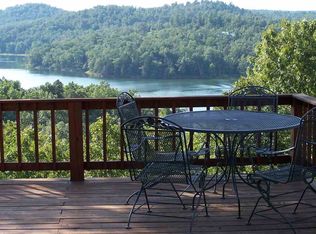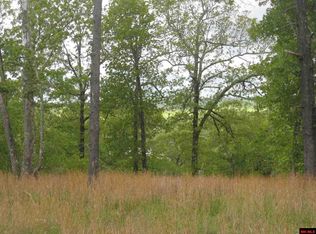Sold for $765,000
$765,000
2198 Rocky Ridge Rd, Mountain Home, AR 72653
3beds
3,660sqft
Single Family Residence, Lake Home
Built in ----
3 Acres Lot
$797,400 Zestimate®
$209/sqft
$3,249 Estimated rent
Home value
$797,400
$750,000 - $845,000
$3,249/mo
Zestimate® history
Loading...
Owner options
Explore your selling options
What's special
Where your dream home becomes a reality! All brick, custom built home is nestled on 3 acres and overlooks the Fall Creek arm of Lake Norfork, along with beautiful countryside views. Main level boasts an open floor plan with living room, dining area & kitchen flowing together to make gathering of friends / family a joyful occasion. Custom kitchen cabinetry w/slide out shelves, granite countertops & additional serving area w/glass front cabinets. Walk in pantry with built-in shelving & coffee bar. Master bedroom suite has walk in closet, bath w/soaker tub & tiled walk-in shower w/dual shower heads. Walk-out basement has two bedrooms, full bath, small bonus room opening to a safe room & a large partially finished bonus room that leads to pool area. Built-in salt water pool, heated and cooled. 40 x 60 insulated metal building w/concrete floor, heated / cooled. See Associated Docs for all amenities
Zillow last checked: 8 hours ago
Listing updated: April 15, 2024 at 11:27am
Listed by:
Jewel Pendergrass 870-404-6356,
CENTURY 21 LeMAC REALTY
Bought with:
Doug Pettit
ERA DOTY REAL ESTATE MOUNTAIN HOME
Source: Mountain Home MLS,MLS#: 127670
Facts & features
Interior
Bedrooms & bathrooms
- Bedrooms: 3
- Bathrooms: 3
- Full bathrooms: 2
- 1/2 bathrooms: 1
- Main level bedrooms: 1
Primary bedroom
- Level: Main
- Area: 262.5
- Dimensions: 15 x 17.5
Bedroom 2
- Level: Lower
- Area: 196
- Dimensions: 14 x 14
Bedroom 3
- Level: Lower
- Area: 182
- Dimensions: 14 x 13
Dining room
- Level: Main
- Area: 162
- Dimensions: 18 x 9
Kitchen
- Level: Main
- Area: 162
- Dimensions: 18 x 9
Living room
- Level: Main
- Area: 306
- Dimensions: 18 x 17
Heating
- Central
Cooling
- Central Air
Appliances
- Included: Dishwasher, Disposal, Refrigerator, Gas Range, Microwave, Water Softener Owned
- Laundry: Washer/Dryer Hookups
Features
- Basement: Full
- Number of fireplaces: 1
- Fireplace features: One, Gas Log, Living Room
Interior area
- Total structure area: 3,660
- Total interior livable area: 3,660 sqft
Property
Parking
- Total spaces: 2
- Parking features: Garage
- Has garage: Yes
Features
- Body of water: Lake Norfork
Lot
- Size: 3 Acres
Details
- Parcel number: 00101997001
Construction
Type & style
- Home type: SingleFamily
- Property subtype: Single Family Residence, Lake Home
Materials
- Brick
Details
- Warranty included: Yes
Community & neighborhood
Location
- Region: Mountain Home
- Subdivision: None
Price history
| Date | Event | Price |
|---|---|---|
| 4/11/2024 | Sold | $765,000-2.5%$209/sqft |
Source: Mountain Home MLS #127670 Report a problem | ||
| 1/5/2024 | Price change | $784,900-1.3%$214/sqft |
Source: Mountain Home MLS #127670 Report a problem | ||
| 11/16/2023 | Listed for sale | $795,000$217/sqft |
Source: Mountain Home MLS #127670 Report a problem | ||
Public tax history
| Year | Property taxes | Tax assessment |
|---|---|---|
| 2024 | $4,727 +8% | $114,480 +14.3% |
| 2023 | $4,376 +4.3% | $100,140 |
| 2022 | $4,197 +30.2% | $100,140 +27.1% |
Find assessor info on the county website
Neighborhood: 72653
Nearby schools
GreatSchools rating
- NAMountain Home KindergartenGrades: PK-KDistance: 5.4 mi
- 7/10Pinkston Middle SchoolGrades: 6-7Distance: 5.5 mi
- 6/10Mtn Home High Career AcademicsGrades: 8-12Distance: 6.6 mi
Get pre-qualified for a loan
At Zillow Home Loans, we can pre-qualify you in as little as 5 minutes with no impact to your credit score.An equal housing lender. NMLS #10287.

