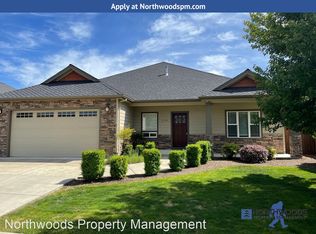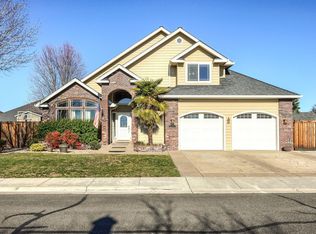Contemporary home available in desirable Blue Grass Downs. This is a custom home over 2507 ft.² three bedrooms, two full baths. There is a formal living room and huge family room. An incredible chefs kitchen with lots of counter space, pull out shelves & instant hot water for fast cup of joe! There are stainless steel appliances and beautiful granite countertops. There is an exceptional floor plan with room for an office, a guestroom and an incredibly large master. The master offers plenty of room for an additional work out area, office space or just a exceptional master suite. Sellers had additional sunroom added with enclosed hot tub for two! Large RV parking, beautiful gazebo, a lovely outside sitting area. Front yard includes artificial grass to enjoy greenery without maintenance that comes with a green lawn. You'll truly love the comfort and space of this beautiful home.
This property is off market, which means it's not currently listed for sale or rent on Zillow. This may be different from what's available on other websites or public sources.


