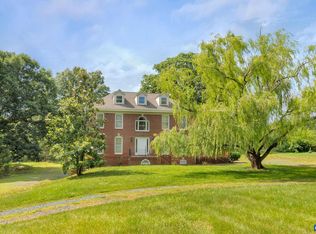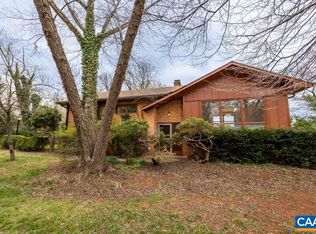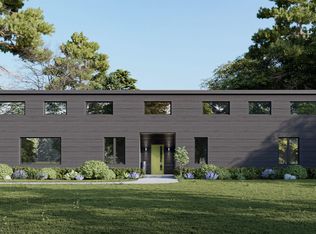Closed
$575,000
2198 Polo Grounds Rd, Charlottesville, VA 22911
3beds
2,436sqft
Single Family Residence
Built in 1987
3.1 Acres Lot
$603,000 Zestimate®
$236/sqft
$3,048 Estimated rent
Home value
$603,000
$543,000 - $669,000
$3,048/mo
Zestimate® history
Loading...
Owner options
Explore your selling options
What's special
Spacious and lovingly maintained home on a large open lot in Albemarle County. Over three acres of mostly open land just minutes from Charlottesville.This brick home features hardwood floors and a flexible floor plan that will suit many needs! The rear porch was converted into a sunroom for relaxing to enjoy the view. There are three bedrooms and two full bathrooms on the main floor for easy one level living. You even have a half bath and laundry off the kitchen making this a layout that flows well. The basement has a huge storage space in addition to the finished rec room and flex space plus an additional half bath. A few updates will make this solidly built home shine. You won't find a better opportunity in a better location at a better price!
Zillow last checked: 8 hours ago
Listing updated: April 29, 2025 at 12:34pm
Listed by:
KARYN TRUMBULL 434-989-4847,
NEST REALTY GROUP
Bought with:
LORI MEISTRELL, 0225182371
NEST REALTY GROUP
Source: CAAR,MLS#: 662010 Originating MLS: Charlottesville Area Association of Realtors
Originating MLS: Charlottesville Area Association of Realtors
Facts & features
Interior
Bedrooms & bathrooms
- Bedrooms: 3
- Bathrooms: 4
- Full bathrooms: 2
- 1/2 bathrooms: 2
- Main level bathrooms: 3
- Main level bedrooms: 3
Primary bedroom
- Level: First
Bedroom
- Level: First
Primary bathroom
- Level: First
Bathroom
- Level: First
Dining room
- Level: First
Exercise room
- Level: Basement
Family room
- Level: First
Half bath
- Level: First
Half bath
- Level: Basement
Kitchen
- Level: First
Laundry
- Level: First
Living room
- Level: First
Recreation
- Level: Basement
Sunroom
- Level: First
Heating
- Central, Forced Air, Oil
Cooling
- Central Air
Appliances
- Included: Electric Range, Dryer, Washer
Features
- Central Vacuum, Primary Downstairs
- Flooring: Carpet, Hardwood, Linoleum
- Windows: Double Pane Windows, Insulated Windows, Vinyl
- Basement: Full,Partially Finished,Walk-Out Access
- Has fireplace: Yes
- Fireplace features: Gas Log, Masonry
Interior area
- Total structure area: 4,096
- Total interior livable area: 2,436 sqft
- Finished area above ground: 1,736
- Finished area below ground: 700
Property
Parking
- Total spaces: 2
- Parking features: Asphalt, Attached, Garage Faces Front, Garage, Garage Door Opener
- Attached garage spaces: 2
Features
- Levels: Two
- Stories: 2
- Patio & porch: Brick, Deck, Front Porch, Porch
- Exterior features: Mature Trees/Landscape
- Fencing: Wood
Lot
- Size: 3.10 Acres
- Features: Landscaped, Level, Private
- Topography: Rolling
Details
- Parcel number: 046000000093D3
- Zoning description: RA Rural Area
Construction
Type & style
- Home type: SingleFamily
- Architectural style: Ranch
- Property subtype: Single Family Residence
Materials
- Brick, Stick Built, Vinyl Siding
- Foundation: Block
- Roof: Composition,Shingle
Condition
- New construction: No
- Year built: 1987
Utilities & green energy
- Sewer: Septic Tank
- Water: Private, Well
- Utilities for property: Fiber Optic Available, Propane
Community & neighborhood
Security
- Security features: Dead Bolt(s)
Location
- Region: Charlottesville
- Subdivision: NONE
Price history
| Date | Event | Price |
|---|---|---|
| 4/29/2025 | Sold | $575,000+15%$236/sqft |
Source: | ||
| 3/24/2025 | Pending sale | $500,000$205/sqft |
Source: | ||
| 3/17/2025 | Listed for sale | $500,000$205/sqft |
Source: | ||
Public tax history
| Year | Property taxes | Tax assessment |
|---|---|---|
| 2025 | $5,060 +18.5% | $566,000 +13.2% |
| 2024 | $4,270 -1% | $500,000 -1% |
| 2023 | $4,315 +22.4% | $505,300 +22.4% |
Find assessor info on the county website
Neighborhood: 22911
Nearby schools
GreatSchools rating
- 7/10Baker-Butler Elementary SchoolGrades: PK-5Distance: 1.7 mi
- 6/10Lakeside Middle SchoolGrades: 6-8Distance: 1 mi
- 4/10Albemarle High SchoolGrades: 9-12Distance: 4.4 mi
Schools provided by the listing agent
- Elementary: Baker-Butler
- Middle: Lakeside
- High: Albemarle
Source: CAAR. This data may not be complete. We recommend contacting the local school district to confirm school assignments for this home.

Get pre-qualified for a loan
At Zillow Home Loans, we can pre-qualify you in as little as 5 minutes with no impact to your credit score.An equal housing lender. NMLS #10287.


