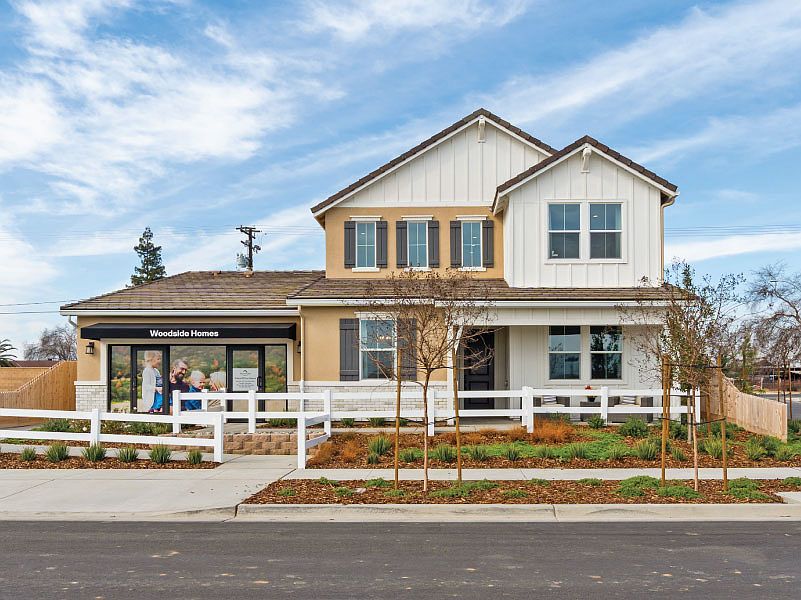Solar INCLUDED in purchase price!
Welcome to this exceptional [model home](https://my.matterport.com/show/?m=hoWXVCqqoLM), perfectly situated on an expansive 8,172 sq ft corner lot and thoughtfully designed with upscale living in mind. From the moment you step inside, you?ll notice the attention to detail with beautiful designer finishes, custom wall accents, and high-end upgrades throughout.
The open-concept main living area is bright and spacious, anchored by large sliding glass doors that extend your living space to a generous California room?ideal for entertaining or relaxing outdoors. The kitchen and adjacent dining nook flow seamlessly, creating a warm and welcoming environment for gatherings of all sizes.
The luxurious primary suite is conveniently located on the first floor and features a spa-like bathroom complete with a freestanding soaking tub, a large tiled shower, and a wraparound walk-in closet. Also on the main level is a versatile den, a thoughtfully designed drop zone off the garage, a built-in pet area, and a secondary bedroom?perfect for guests or multigenerational living.
Upstairs, you?ll find a spacious loft, a full laundry room with a sink and cabinetry, and three additional bedrooms, offering plenty of room for family, work, or play.
This model home combines comfort, elegance, and function in every corner. Don?t miss your opportunity to own a home where every detail has been carefully curated.
New construction
Special offer
$849,999
2198 N Mitchell St, Hanford, CA 93230
5beds
3,370sqft
Single Family Residence
Built in 2025
-- sqft lot
$846,300 Zestimate®
$252/sqft
$-- HOA
What's special
Spacious loftSpa-like bathroomGenerous california roomVersatile denLuxurious primary suiteCorner lotFreestanding soaking tub
This home is based on The Hibiscus plan.
- 60 days
- on Zillow |
- 139 |
- 6 |
Zillow last checked: June 15, 2025 at 05:42am
Listing updated: June 15, 2025 at 05:42am
Listed by:
Woodside Homes
Source: Woodside Homes
Travel times
Schedule tour
Select your preferred tour type — either in-person or real-time video tour — then discuss available options with the builder representative you're connected with.
Select a date
Facts & features
Interior
Bedrooms & bathrooms
- Bedrooms: 5
- Bathrooms: 4
- Full bathrooms: 4
Heating
- Natural Gas
Cooling
- Central Air
Interior area
- Total interior livable area: 3,370 sqft
Video & virtual tour
Property
Parking
- Total spaces: 2
- Parking features: Garage
- Garage spaces: 2
Features
- Levels: 2.0
- Stories: 2
Details
- Parcel number: 009500001000
Construction
Type & style
- Home type: SingleFamily
- Property subtype: Single Family Residence
Materials
- Stucco
Condition
- New Construction
- New construction: Yes
- Year built: 2025
Details
- Builder name: Woodside Homes
Community & HOA
Community
- Subdivision: Ella Gardens - The West Garden
Location
- Region: Hanford
Financial & listing details
- Price per square foot: $252/sqft
- Tax assessed value: $23,388
- Annual tax amount: $599
- Date on market: 4/17/2025
About the community
Enjoy the charm of Hanford from your new Woodside Homes. What if you could escape the chaos of life without going far from your
favorite places?
The West Gardens at Ella Gardens offers both a quiet refuge from life's
busy days and easy access to all its necessities. Conveniently located
near the city center, this welcoming community offers five one- and two-story
home designs ranging from 2,311 sq. ft. to 3,565 sq. ft.
Additionally, the centrally located community park comes complete with a
turf field, playground, and walking trails, so your kids can let off steam and
you can relax after a long day. Multi-generational living with small town charm
Get in touch with our Sales Teams to learn about current offers!
Our promotions and offers change frequently. Give us a call or book an appointment to meet with our Online Sales Agent.Source: Woodside Homes

