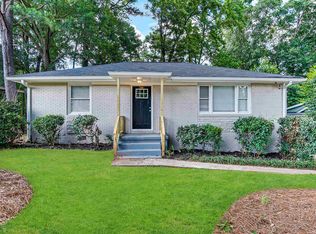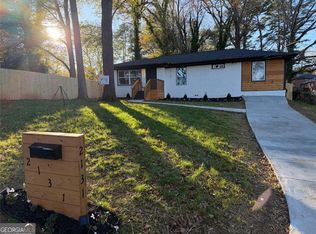Sold for $401,023
$401,023
2198 Miriam Ln, Decatur, GA 30032
4beds
2,001sqft
SingleFamily
Built in 1953
8,712 Square Feet Lot
$343,000 Zestimate®
$200/sqft
$2,113 Estimated rent
Home value
$343,000
$309,000 - $377,000
$2,113/mo
Zestimate® history
Loading...
Owner options
Explore your selling options
What's special
If you're searching for a fantastic value that's just minutes from downtown Decatur, East Atlanta Village and downtown Atlanta, look no further! Nestled on a quiet street, this true 4-bedroom home was carefully renovated in 2018 including a nearly 1,000sf expansion that updated the open-concept kitchen and expanded the now-spacious primary suite in addition to new electrical, HVAC, roof/gutters, plumbing, new siding, decking and so much more. From the moment you step in, you'll enjoy an open, yet balanced, floorplan that flows from the front living room all the way through the dining area, kitchen and to the rear deck that makes this home an entertainer's dream. The kitchen is perfect for those who love to cook with a gas range, oversized central island, and an actual pantry. When you're ready to relax after a long day, retreat into the primary suite that features dual closets and a spa-like bath with gleaming marble tiling, dual vanities, a soaking tub, and separate walk-in shower. For added flexibility, the 4th bedroom could easily be used as a dedicated home office, music studio, den, etc. and as the weather cools down, you can take full advantage of the fully fenced back yard's fire pit. All within just a few minutes to grocery stores, pharmacies, and anything else you could need plus convenient access to I-20 and I-285. Welcome home!
Facts & features
Interior
Bedrooms & bathrooms
- Bedrooms: 4
- Bathrooms: 2
- Full bathrooms: 2
- Main level bathrooms: 2
- Main level bedrooms: 4
Heating
- Forced air, Electric
Cooling
- Central
Appliances
- Included: Dishwasher, Garbage disposal, Range / Oven
Features
- Double Vanity, Walk-In Closet(s), Cable TV Connections, Hardwood Floors, Tile Bath, Recently Renovated
- Flooring: Hardwood
- Basement: Partially finished
- Has fireplace: Yes
Interior area
- Structure area source: Builder Plans
- Total interior livable area: 2,001 sqft
Property
Parking
- Total spaces: 1
- Parking features: Carport, Garage
- Details: 1 Car
Features
- Exterior features: Brick
Lot
- Size: 8,712 sqft
- Features: Level
Details
- Parcel number: 1515208008
Construction
Type & style
- Home type: SingleFamily
- Architectural style: Ranch
Materials
- Roof: Composition
Condition
- Year built: 1953
Utilities & green energy
- Water: Public Water
Green energy
- Energy efficient items: Insulation-ceiling
Community & neighborhood
Location
- Region: Decatur
Other
Other facts
- Heating: Forced Air, Electric
- Appliances: Dishwasher, Range/Oven, Refrigerator, Disposal
- FireplaceYN: true
- ArchitecturalStyle: Ranch
- CarportYN: true
- HeatingYN: true
- CoolingYN: true
- Flooring: Hardwood
- FireplacesTotal: 1
- ConstructionMaterials: Concrete, Brick
- LotFeatures: Level
- InteriorFeatures: Double Vanity, Walk-In Closet(s), Cable TV Connections, Hardwood Floors, Tile Bath, Recently Renovated
- Basement: Crawl Space
- MainLevelBathrooms: 2
- ParkingFeatures: Carport, 1 Car
- Cooling: Central Air, Ceiling Fan(s)
- StructureType: House
- FarmLandAreaSource: Public Record
- GreenEnergyEfficient: Insulation-ceiling
- LotDimensionsSource: Public Records
- WaterSource: Public Water
- MainLevelBedrooms: 4
- OtherParking: 1 Car
- BuildingAreaSource: Builder Plans
- LivingAreaSource: Builder Plans
- BeastPropertySubType: Single Family Detached
- MlsStatus: Under Contract
Price history
| Date | Event | Price |
|---|---|---|
| 10/23/2023 | Sold | $401,023+5%$200/sqft |
Source: Public Record Report a problem | ||
| 11/15/2022 | Sold | $382,000+15.8%$191/sqft |
Source: | ||
| 8/26/2020 | Sold | $330,000+10%$165/sqft |
Source: | ||
| 5/30/2018 | Sold | $299,900+257%$150/sqft |
Source: | ||
| 10/13/2017 | Sold | $84,000+180%$42/sqft |
Source: Public Record Report a problem | ||
Public tax history
| Year | Property taxes | Tax assessment |
|---|---|---|
| 2025 | $4,148 -16.4% | $127,040 -13.1% |
| 2024 | $4,965 -26% | $146,120 +1.2% |
| 2023 | $6,709 +51.3% | $144,320 +1.5% |
Find assessor info on the county website
Neighborhood: Candler-Mcafee
Nearby schools
GreatSchools rating
- 4/10Toney Elementary SchoolGrades: PK-5Distance: 0.3 mi
- 3/10Columbia Middle SchoolGrades: 6-8Distance: 2.4 mi
- 2/10Columbia High SchoolGrades: 9-12Distance: 1.5 mi
Schools provided by the listing agent
- Elementary: Toney
- Middle: Columbia - Dekalb
- High: Columbia
- District: 04
Source: The MLS. This data may not be complete. We recommend contacting the local school district to confirm school assignments for this home.
Get a cash offer in 3 minutes
Find out how much your home could sell for in as little as 3 minutes with a no-obligation cash offer.
Estimated market value$343,000
Get a cash offer in 3 minutes
Find out how much your home could sell for in as little as 3 minutes with a no-obligation cash offer.
Estimated market value
$343,000

