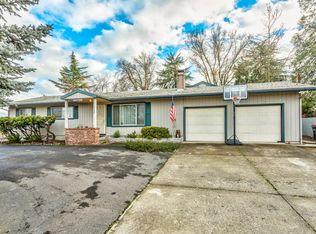Back on market, spacious E Medford 1 story home set back on a lg, quiet .42 corner lot. Drive through driveway to a private road minimizes the impact of the busy Street. Energy effic upgrades: vinyl windows, R38 insul. in ceiling, gas water heater & Trane Gas heat pump/ac! New kit counters w/b'fast bar, laminate flring, lighting, GD, sink & cabinet 'facelift'. Poss Foster Care home/2 fam. set up. Main pt of house has 3 bedrms, 2 full baths & laundry rm, sun rm, spacious living rm, dining rm, b'fast nook/kitchen area w/fireplace. Master bedrm has lg bathrm, Jacuzzi tub, walk-in closet & separate entrance off a large patio area. Extra living space w/sep entrance hosts a bedrm, living rm & ADA bathrm & private covered patio. Garage has a converted insulated 10x12 office space/room for 1 car & storage. Conversion back to a 2 car garage can be done w/little difficulty. Easy maintenance landscaping, raised garden beds/drip irr,roses,vegi's,berries & fruit trees. A must tour.
This property is off market, which means it's not currently listed for sale or rent on Zillow. This may be different from what's available on other websites or public sources.

