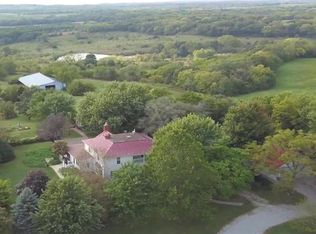Sold
Price Unknown
21975 Mount Bethel Rd, Weston, MO 64098
3beds
2,552sqft
Single Family Residence
Built in 1977
7.35 Acres Lot
$710,000 Zestimate®
$--/sqft
$3,052 Estimated rent
Home value
$710,000
$618,000 - $817,000
$3,052/mo
Zestimate® history
Loading...
Owner options
Explore your selling options
What's special
Discover your dream retreat — a fully renovated brick ranch on nearly 8 acres, offering million-dollar views for a fraction of the price. This turnkey property blends timeless character with modern upgrades, featuring new kitchen and baths, quartz counters, luxury flooring, updated HVAC, windows, roof, and more. The open-concept design fills the home with light and frames sweeping vistas from every angle.
Outdoors, enjoy hobby farm living with fenced and cross-fenced manicured pastures, a chicken coop, a large metal barn, and room for livestock or gardens — all just minutes from town conveniences. Whether you’re sipping coffee on the patio, entertaining in the sunroom, or watching the sunset over rolling hills, this property offers the rare combination of privacy, style, and function.
Truly move-in ready, this home is perfect for those seeking space, serenity, and modern living on acreage — without compromising comfort. Homes like this seldom come available. Schedule your showing today and experience the views everyone calls “million-dollar” for yourself.
Zillow last checked: 8 hours ago
Listing updated: October 04, 2025 at 04:32am
Listing Provided by:
Ashley Osborn 816-721-0494,
Blue Bridge Realty LLC
Bought with:
Eric Craig Team
ReeceNichols-KCN
Source: Heartland MLS as distributed by MLS GRID,MLS#: 2574995
Facts & features
Interior
Bedrooms & bathrooms
- Bedrooms: 3
- Bathrooms: 3
- Full bathrooms: 2
- 1/2 bathrooms: 1
Bedroom 1
- Features: Luxury Vinyl
- Level: Main
Bedroom 2
- Features: Luxury Vinyl
- Level: Main
Bedroom 3
- Features: Luxury Vinyl
- Level: Main
Heating
- Forced Air, Heatpump/Gas, Propane
Cooling
- Electric, Heat Pump
Appliances
- Included: Dryer, Exhaust Fan, Microwave, Refrigerator, Gas Range, Washer
- Laundry: Laundry Room, Main Level
Features
- Ceiling Fan(s), Custom Cabinets, Painted Cabinets, Pantry
- Flooring: Luxury Vinyl, Tile
- Windows: Storm Window(s), Thermal Windows
- Basement: Slab
- Number of fireplaces: 1
- Fireplace features: Family Room
Interior area
- Total structure area: 2,552
- Total interior livable area: 2,552 sqft
- Finished area above ground: 2,552
Property
Parking
- Total spaces: 2
- Parking features: Attached, Built-In, Garage Door Opener, Garage Faces Side
- Attached garage spaces: 2
Features
- Patio & porch: Patio
- Fencing: Metal
Lot
- Size: 7.35 Acres
- Features: Acreage
Details
- Additional structures: Barn(s), Outbuilding
- Parcel number: 075016000000008000
- Horses can be raised: Yes
- Horse amenities: Boarding Facilities
Construction
Type & style
- Home type: SingleFamily
- Architectural style: Traditional
- Property subtype: Single Family Residence
Materials
- Brick, Brick/Mortar
- Roof: Composition
Condition
- Year built: 1977
Utilities & green energy
- Sewer: Septic Tank
- Water: PWS Dist, Rural - Verify
Community & neighborhood
Location
- Region: Weston
- Subdivision: Other
Other
Other facts
- Listing terms: Cash,Conventional,FHA,VA Loan
- Ownership: Private
- Road surface type: Gravel
Price history
| Date | Event | Price |
|---|---|---|
| 10/3/2025 | Sold | -- |
Source: | ||
| 10/2/2025 | Pending sale | $699,900$274/sqft |
Source: | ||
| 9/23/2025 | Contingent | $699,900$274/sqft |
Source: | ||
| 9/22/2025 | Price change | $699,900-4.1%$274/sqft |
Source: | ||
| 9/11/2025 | Listed for sale | $729,900+108.6%$286/sqft |
Source: | ||
Public tax history
Tax history is unavailable.
Find assessor info on the county website
Neighborhood: 64098
Nearby schools
GreatSchools rating
- 7/10Central Elementary SchoolGrades: PK-5Distance: 5.3 mi
- 9/10West Platte High SchoolGrades: 9-12Distance: 5.4 mi
Get a cash offer in 3 minutes
Find out how much your home could sell for in as little as 3 minutes with a no-obligation cash offer.
Estimated market value
$710,000
