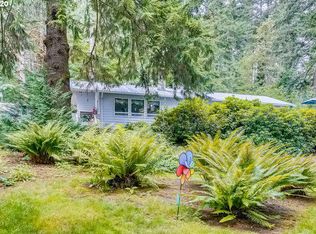Escape the hustle and bustle of the city with over 6 gated acres right next to Mciver Park! Room for everyone in this 3 bed 2.5 bath home that has been completely remodeled inside and out. Complete with mature fruit trees, an expansive garden, 2 shops, fenced pasture, koi ponds, outdoor kitchen and new hot tub. This entire property is immaculate and shouldn't be missed. Be sure to read the amenities list. OPEN HOUSE 6/30 and 7/1 11-2.
This property is off market, which means it's not currently listed for sale or rent on Zillow. This may be different from what's available on other websites or public sources.
