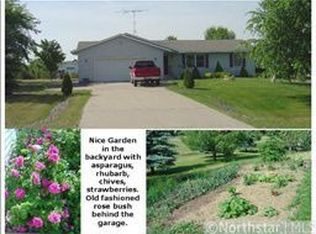Closed
$446,000
21974 Forest Hill Rd, Richmond, MN 56368
3beds
1,294sqft
Single Family Residence
Built in 1992
1.21 Acres Lot
$436,900 Zestimate®
$345/sqft
$1,808 Estimated rent
Home value
$436,900
$389,000 - $489,000
$1,808/mo
Zestimate® history
Loading...
Owner options
Explore your selling options
What's special
Dreaming of living the lake life? Now is your chance! This 3 bedroom 1 and a half bathroom on 1.21 Acre corner lot is located on Koetter Lake on Richmond's Horseshoe Chain Of Lakes. The outside features of this home include, a paver driveway, fenced in garden area, multiple fruit trees, fruit bushes and a covered patio facing the lake to watch sunrises and sunsets. The home also features a detached 27x39 insulated building to store all the lake toys and a 10x16 garden shed for extra storage. Inside you will love the one level living,
the sunroom off the front of the house to enjoy wildlife and lake views, a wood burning free standing fireplace in the sunroom for the winter cozy fires, granite counter tops throughout and newer appliances. Come check out this property and make it your home! Pontoon lift, storage shed by the lake and the dock are included in the sale. Listing agent is the seller
Zillow last checked: 8 hours ago
Listing updated: June 06, 2025 at 09:15am
Listed by:
Dustin Mehr 320-249-3869,
Hirschfeld Real Estate,
Josh Hirschfeld 320-493-1269
Bought with:
Nora Job
Edina Realty, Inc.
Source: NorthstarMLS as distributed by MLS GRID,MLS#: 6708825
Facts & features
Interior
Bedrooms & bathrooms
- Bedrooms: 3
- Bathrooms: 2
- Full bathrooms: 1
- 1/4 bathrooms: 1
Bedroom 1
- Level: Main
- Area: 146.88 Square Feet
- Dimensions: 11.75x12.5
Bedroom 2
- Level: Main
- Area: 100 Square Feet
- Dimensions: 10x10
Bedroom 3
- Level: Main
- Area: 103.5 Square Feet
- Dimensions: 9x11.5
Dining room
- Level: Main
- Area: 104 Square Feet
- Dimensions: 8x13
Kitchen
- Level: Main
- Area: 130 Square Feet
- Dimensions: 10x13
Living room
- Level: Main
- Area: 246 Square Feet
- Dimensions: 12x20.5
Heating
- Baseboard, Forced Air, Fireplace(s)
Cooling
- Central Air
Appliances
- Included: Dishwasher, Dryer, Electric Water Heater, Microwave, Range, Refrigerator, Stainless Steel Appliance(s), Washer, Water Softener Owned
Features
- Basement: None
- Number of fireplaces: 2
- Fireplace features: Free Standing
Interior area
- Total structure area: 1,294
- Total interior livable area: 1,294 sqft
- Finished area above ground: 1,294
- Finished area below ground: 0
Property
Parking
- Total spaces: 15
- Parking features: Attached, Detached, Driveway - Other Surface
- Attached garage spaces: 5
- Uncovered spaces: 10
- Details: Garage Dimensions (24x24)
Accessibility
- Accessibility features: No Stairs External, No Stairs Internal
Features
- Levels: One
- Stories: 1
- Patio & porch: Covered, Patio
- Fencing: Partial,Vinyl
- Has view: Yes
- View description: Bay, Lake
- Has water view: Yes
- Water view: Bay,Lake
- Waterfront features: Dock, Lake Front, Lake View, Waterfront Elevation(4-10), Waterfront Num(73013303), Lake Chain, Lake Bottom(Soft), Lake Chain Acres(2849), Lake Depth(30)
- Body of water: Cedar Island (Koetter Lk),Sauk River
- Frontage length: Water Frontage: 100
Lot
- Size: 1.21 Acres
- Dimensions: 233 x 151 x 388 x 188 x 70
- Features: Irregular Lot, Many Trees
Details
- Additional structures: Storage Shed
- Foundation area: 1294
- Parcel number: 36244850019
- Zoning description: Residential-Single Family
Construction
Type & style
- Home type: SingleFamily
- Property subtype: Single Family Residence
Materials
- Fiber Board
- Roof: Age 8 Years or Less
Condition
- Age of Property: 33
- New construction: No
- Year built: 1992
Utilities & green energy
- Gas: Natural Gas
- Sewer: Private Sewer, Septic System Compliant - Yes
- Water: Drilled, Private, Well
Community & neighborhood
Location
- Region: Richmond
- Subdivision: Koetter Lake Estates
HOA & financial
HOA
- Has HOA: No
Price history
| Date | Event | Price |
|---|---|---|
| 6/6/2025 | Sold | $446,000+1.4%$345/sqft |
Source: | ||
| 4/27/2025 | Pending sale | $439,900$340/sqft |
Source: | ||
| 4/24/2025 | Listed for sale | $439,900+144.4%$340/sqft |
Source: | ||
| 7/18/2013 | Sold | $180,000+13.9%$139/sqft |
Source: Public Record Report a problem | ||
| 3/25/2011 | Sold | $158,000$122/sqft |
Source: | ||
Public tax history
| Year | Property taxes | Tax assessment |
|---|---|---|
| 2024 | $3,196 +1.6% | $334,600 +1.9% |
| 2023 | $3,146 +12.1% | $328,300 +24.4% |
| 2022 | $2,806 | $263,900 |
Find assessor info on the county website
Neighborhood: 56368
Nearby schools
GreatSchools rating
- 3/10Richmond Elementary SchoolGrades: K-5Distance: 1.3 mi
- 2/10Rocori AlcGrades: 7-12Distance: 3.9 mi
- 7/10Rocori Middle SchoolGrades: 6-8Distance: 3.9 mi
Get pre-qualified for a loan
At Zillow Home Loans, we can pre-qualify you in as little as 5 minutes with no impact to your credit score.An equal housing lender. NMLS #10287.
