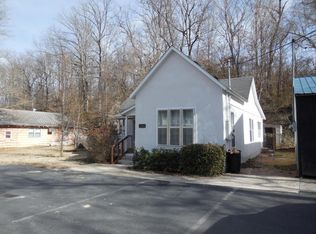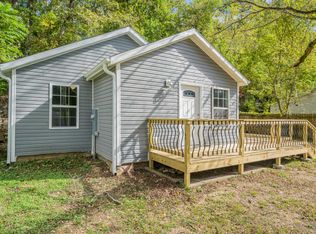Closed
Price Unknown
21974 E Main Street, Reeds Spring, MO 65737
2beds
924sqft
Single Family Residence
Built in 1897
0.4 Acres Lot
$127,400 Zestimate®
$--/sqft
$913 Estimated rent
Home value
$127,400
$121,000 - $134,000
$913/mo
Zestimate® history
Loading...
Owner options
Explore your selling options
What's special
Are you ready to discover a charming 120+ year old home in the heart of Reeds Spring, MO? Well, buckle up, because 21974 E Main Street is about to blow your socks off! Plus, a new roof was installed a year ago.Step into this cozy two-bedroom, one-bath haven that's begging to be called home sweet home. Picture yourself unwinding on the charming front porch, swaying gently on the porch swing as you sip your morning coffee or watch the sunset paint the sky.But wait, there's more! Need space to tinker, create, or simply park your prized possessions? Say hello to your dream garage - a whopping 46x23 of pure potential, complete with a handy workspace for all your DIY dreams! Spanning a whopping 1170 square feet and flaunting a generous 100 feet of highway frontage? Whether you're dreaming of starting your own business, expanding your hobby empire, or simply craving extra space to spread your wings, this property has it all!And parking? Oh, we've got you covered! With a large parking area boasting multiple spots, you'll never have to worry about squeezing into tight spaces or shuffling cars around again.So, what's the verdict? Will you transform this gem into your cozy haven, your bustling business hub, or perhaps a delightful blend of both? The choice is yours, but one thing's for sure - 21974 E Main Street is ready and waiting to welcome you home with open arms!Home is being sold as is.
Zillow last checked: 8 hours ago
Listing updated: October 04, 2024 at 08:31am
Listed by:
Christopher James 417-230-5112,
Keller Williams Tri-Lakes
Bought with:
Ronda Watson, 2019031167
Table Rock Sunset Properties
Source: SOMOMLS,MLS#: 60267601
Facts & features
Interior
Bedrooms & bathrooms
- Bedrooms: 2
- Bathrooms: 1
- Full bathrooms: 1
Bedroom 1
- Area: 175.5
- Dimensions: 13.5 x 13
Bedroom 2
- Area: 77
- Dimensions: 7 x 11
Bathroom
- Area: 35
- Dimensions: 7 x 5
Garage
- Area: 1170
- Dimensions: 45 x 26
Other
- Area: 150.65
- Dimensions: 11.5 x 13.1
Laundry
- Area: 92
- Dimensions: 8 x 11.5
Living room
- Area: 182.25
- Dimensions: 13.5 x 13.5
Heating
- Forced Air, Electric
Cooling
- Ceiling Fan(s), Central Air
Appliances
- Included: Dishwasher, Dryer, Electric Water Heater, Free-Standing Electric Oven, Microwave, Refrigerator, Washer
Features
- High Ceilings, Tile Counters
- Flooring: Carpet, Hardwood, Laminate
- Has basement: No
- Has fireplace: No
- Fireplace features: None
Interior area
- Total structure area: 924
- Total interior livable area: 924 sqft
- Finished area above ground: 924
- Finished area below ground: 0
Property
Parking
- Total spaces: 1
- Parking features: Driveway, Private
- Garage spaces: 1
- Has uncovered spaces: Yes
Features
- Levels: One
- Stories: 1
- Patio & porch: Front Porch
Lot
- Size: 0.40 Acres
Details
- Parcel number: 087.026004014003.000
Construction
Type & style
- Home type: SingleFamily
- Property subtype: Single Family Residence
Condition
- Year built: 1897
Utilities & green energy
- Sewer: Public Sewer
- Water: Public
Community & neighborhood
Location
- Region: Reeds Spring
- Subdivision: Phelps Addition
Price history
| Date | Event | Price |
|---|---|---|
| 10/4/2024 | Sold | -- |
Source: | ||
| 9/3/2024 | Pending sale | $130,000$141/sqft |
Source: | ||
| 8/22/2024 | Price change | $130,000-7.1%$141/sqft |
Source: | ||
| 7/29/2024 | Price change | $140,000-6.7%$152/sqft |
Source: | ||
| 7/17/2024 | Price change | $150,000-3.2%$162/sqft |
Source: | ||
Public tax history
Tax history is unavailable.
Neighborhood: 65737
Nearby schools
GreatSchools rating
- 5/10Reeds Spring Intermediate SchoolGrades: 5-6Distance: 1.2 mi
- 3/10Reeds Spring Middle SchoolGrades: 7-8Distance: 1.6 mi
- 5/10Reeds Spring High SchoolGrades: 9-12Distance: 1.7 mi
Schools provided by the listing agent
- Elementary: Reeds Spring
- Middle: Reeds Spring
- High: Reeds Spring
Source: SOMOMLS. This data may not be complete. We recommend contacting the local school district to confirm school assignments for this home.

