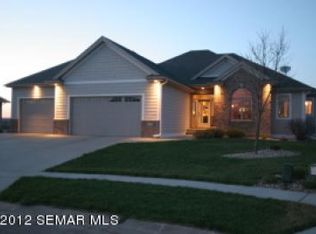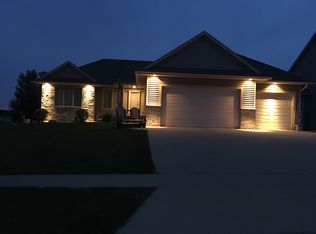Closed
$864,913
2197 Weston Pl SW, Rochester, MN 55902
6beds
4,487sqft
Single Family Residence
Built in 2023
0.26 Acres Lot
$930,300 Zestimate®
$193/sqft
$4,803 Estimated rent
Home value
$930,300
$874,000 - $995,000
$4,803/mo
Zestimate® history
Loading...
Owner options
Explore your selling options
What's special
Welcome to this gorgeous two-story masterpiece, offering modern comfort and sophistication at its finest. This newly constructed home boasts a three-car heated garage, with 6 spacious bedrooms and 5 meticulously designed bathrooms, there's room for everyone to enjoy. The main level features a sleek gas stove, floor-to-ceiling cabinets, stainless steel appliances, and dazzling quartz countertops in the kitchen. Gleaming hardwood floors flow throughout, enhancing the open concept living spaces. Whether you're working from the dedicated office or indulging in culinary adventures, this residence provides the ultimate blend of style and functionality. Don't miss the finished basement, adding even more versatile living space to this extraordinary property. Welcome home to a life of unparalleled luxury and comfort.
Zillow last checked: 8 hours ago
Listing updated: January 19, 2024 at 12:00pm
Listed by:
Hanan Absah 315-278-7324,
Coldwell Banker Realty
Bought with:
Hanan Absah
Coldwell Banker Realty
Source: NorthstarMLS as distributed by MLS GRID,MLS#: 6432921
Facts & features
Interior
Bedrooms & bathrooms
- Bedrooms: 6
- Bathrooms: 5
- Full bathrooms: 3
- 3/4 bathrooms: 1
- 1/2 bathrooms: 1
Bathroom
- Description: Full Basement,Main Floor 1/2 Bath,Main Floor 3/4 Bath,Upper Level Full Bath
Dining room
- Description: Eat In Kitchen,Informal Dining Room
Heating
- Forced Air
Cooling
- Central Air
Appliances
- Included: Air-To-Air Exchanger, Cooktop, Dishwasher, Disposal, Dryer, Washer
Features
- Basement: Finished,Full,Concrete,Sump Pump,Walk-Out Access
- Number of fireplaces: 2
- Fireplace features: Gas
Interior area
- Total structure area: 4,487
- Total interior livable area: 4,487 sqft
- Finished area above ground: 3,001
- Finished area below ground: 1,486
Property
Parking
- Total spaces: 3
- Parking features: Attached, Concrete, Heated Garage
- Attached garage spaces: 3
Accessibility
- Accessibility features: None
Features
- Levels: Two
- Stories: 2
Lot
- Size: 0.26 Acres
- Dimensions: 80 x 144
Details
- Foundation area: 1486
- Parcel number: 642223070583
- Zoning description: Residential-Single Family
Construction
Type & style
- Home type: SingleFamily
- Property subtype: Single Family Residence
Materials
- Brick/Stone, Fiber Board, Vinyl Siding, Concrete
- Roof: Age 8 Years or Less
Condition
- Age of Property: 1
- New construction: Yes
- Year built: 2023
Details
- Builder name: KELLER HOMES, LLC
Utilities & green energy
- Gas: Natural Gas
- Sewer: City Sewer/Connected
- Water: City Water/Connected
Community & neighborhood
Location
- Region: Rochester
- Subdivision: Fieldstone
HOA & financial
HOA
- Has HOA: No
Price history
| Date | Event | Price |
|---|---|---|
| 1/19/2024 | Sold | $864,913+1.6%$193/sqft |
Source: | ||
| 9/14/2023 | Pending sale | $851,213$190/sqft |
Source: | ||
| 9/13/2023 | Listed for sale | $851,213+432%$190/sqft |
Source: | ||
| 9/7/2023 | Sold | $160,000$36/sqft |
Source: | ||
| 8/17/2023 | Pending sale | $160,000$36/sqft |
Source: | ||
Public tax history
| Year | Property taxes | Tax assessment |
|---|---|---|
| 2025 | $12,489 +1497% | $853,000 +3.2% |
| 2024 | $782 | $826,700 +1277.8% |
| 2023 | -- | $60,000 -86.9% |
Find assessor info on the county website
Neighborhood: 55902
Nearby schools
GreatSchools rating
- 7/10Bamber Valley Elementary SchoolGrades: PK-5Distance: 1.3 mi
- 4/10Willow Creek Middle SchoolGrades: 6-8Distance: 2.7 mi
- 9/10Mayo Senior High SchoolGrades: 8-12Distance: 3.1 mi
Schools provided by the listing agent
- Elementary: Bamber Valley
- Middle: Willow Creek
- High: Mayo
Source: NorthstarMLS as distributed by MLS GRID. This data may not be complete. We recommend contacting the local school district to confirm school assignments for this home.
Get a cash offer in 3 minutes
Find out how much your home could sell for in as little as 3 minutes with a no-obligation cash offer.
Estimated market value$930,300
Get a cash offer in 3 minutes
Find out how much your home could sell for in as little as 3 minutes with a no-obligation cash offer.
Estimated market value
$930,300

