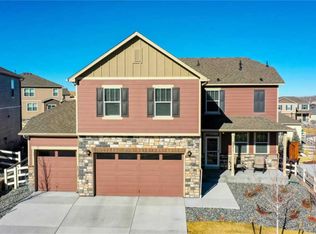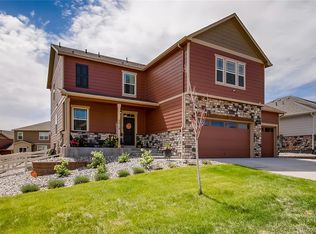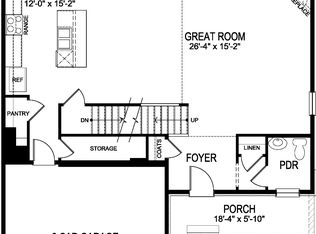Sold for $655,000 on 06/01/23
$655,000
2197 Shadow Rider Circle, Castle Rock, CO 80104
5beds
3,601sqft
Single Family Residence
Built in 2018
9,714 Square Feet Lot
$666,900 Zestimate®
$182/sqft
$3,676 Estimated rent
Home value
$666,900
$634,000 - $700,000
$3,676/mo
Zestimate® history
Loading...
Owner options
Explore your selling options
What's special
Welcome to your dream home in the highly sought after Crystal Valley Ranch Community in Castle Rock Colorado! This stunning 5 bedroom three full bathroom home is the epitome of luxury living at an affordable price. As you step inside, you will notice the immaculate attention to detail throughout the home! With brand new carpet, beautiful wood floors, and dark cabinets, this home is sure to impress.
The spacious kitchen boasts granite counters, stainless steel appliances, and a large island to entertain guests! The main floor also features a bedroom with a full bathroom adding convenience and flexibility to your living arrangements. The unfinished basement is a blank canvas waiting for you to customize and create your ideal living or entertaining space.
Upstairs you will find a huge primary suite with a sitting area that can be used for an office space or flex workout area. There are 3 additional bedrooms plus a full bathroom and loft, making this the perfect floor plan!
The laundry room is also conveniently located on the second floor!
Step outside and enjoy the professionally landscaped backyard, designed to create a fun environment to entertain or just chill and BBQ. professional photos will be available soon!
There is a beautiful park/playground literally steps from your front door as well! You may not have open space in the back, but this gorgeous park is right outside your front door, which means no neighbors in front of you!
The community boasts exemplary douglas County Schools, stunning nature trails that offer breathtaking!
Located just minutes from Historical downtown Castle rock, shopping, dining, rec centers and parks, makes this the perfect place to call home.
Dont miss out of the opportunity to own this stunning home in this highly desirable community. Schedule your showing today for the opportunity to experience luxury living at its finest! This is not just a community, its a lifestyle!
Zillow last checked: 8 hours ago
Listing updated: September 13, 2023 at 10:20pm
Listed by:
Lisa Blake 720-427-9560 Lisa@BlakeTeamRealty.com,
eXp Realty, LLC
Bought with:
Gregory Cherabie, 100067207
MB Executive Realty & Investments
Source: REcolorado,MLS#: 9758461
Facts & features
Interior
Bedrooms & bathrooms
- Bedrooms: 5
- Bathrooms: 3
- Full bathrooms: 2
- 3/4 bathrooms: 1
- Main level bathrooms: 1
- Main level bedrooms: 1
Primary bedroom
- Description: Wow, This Is An Amazing Room With Ample Room For A Sitting Area, Office Or Gym!
- Level: Upper
Bedroom
- Description: Tucked Away For Privacy For Mother In Law/Guests/ Or Office
- Level: Main
Bedroom
- Description: Very Spacious
- Level: Upper
Bedroom
- Description: Another Very Spacious Bedroom
- Level: Upper
Bedroom
- Description: And Another Spacious Bedroom
- Level: Upper
Primary bathroom
- Description: Gorgeous And Spacious With Double Sinks And A Huge Walk In Closet
- Level: Upper
Bathroom
- Description: Full Bathroom On Main Level Adjacent To The Main Level Bedroom. Perfect For Guests
- Level: Main
Bathroom
- Description: Dual Sinks Make This So Convenient!
- Level: Upper
Family room
- Description: Complimented With A Cozy Fireplace And Open To The Kitchen And Backyard
- Level: Main
Kitchen
- Description: Gorgeous Stainless Steel Appliances, Dark Cabinets And Granite Counters
- Level: Main
Laundry
- Description: Upstairs!
- Level: Lower
Loft
- Description: A Great Space For Entertainment
- Level: Upper
Office
- Description: This Is Being Used As Another Living Area With Stylish Barn Doors For Privacy
- Level: Main
Heating
- Forced Air
Cooling
- Central Air
Appliances
- Included: Dishwasher, Disposal, Dryer, Microwave, Oven, Range, Refrigerator, Self Cleaning Oven, Washer
Features
- Eat-in Kitchen, Entrance Foyer, Five Piece Bath, Granite Counters, Kitchen Island, Pantry, Primary Suite, Radon Mitigation System, Walk-In Closet(s)
- Flooring: Carpet, Laminate, Wood
- Windows: Window Coverings, Window Treatments
- Basement: Bath/Stubbed,Unfinished
- Number of fireplaces: 1
Interior area
- Total structure area: 3,601
- Total interior livable area: 3,601 sqft
- Finished area above ground: 2,748
- Finished area below ground: 0
Property
Parking
- Total spaces: 3
- Parking features: Garage - Attached
- Attached garage spaces: 3
Features
- Levels: Two
- Stories: 2
- Patio & porch: Covered, Patio
Lot
- Size: 9,714 sqft
- Features: Landscaped, Sprinklers In Front, Sprinklers In Rear
Details
- Parcel number: R0493170
- Special conditions: Standard
Construction
Type & style
- Home type: SingleFamily
- Architectural style: Traditional
- Property subtype: Single Family Residence
Materials
- Frame
- Foundation: Slab
Condition
- Year built: 2018
Details
- Builder name: D.R. Horton, Inc
Utilities & green energy
- Sewer: Public Sewer
- Water: Public
- Utilities for property: Electricity Connected, Natural Gas Connected
Community & neighborhood
Security
- Security features: Radon Detector, Smoke Detector(s), Video Doorbell
Location
- Region: Castle Rock
- Subdivision: Crystal Valley Ranch
HOA & financial
HOA
- Has HOA: Yes
- HOA fee: $85 monthly
- Amenities included: Clubhouse, Playground, Pool, Trail(s)
- Services included: Maintenance Grounds, Recycling, Road Maintenance, Sewer, Trash
- Association name: Crystal Valley Ranch assoc
- Association phone: 720-633-9722
Other
Other facts
- Listing terms: Cash,Conventional,FHA,VA Loan
- Ownership: Individual
- Road surface type: Paved
Price history
| Date | Event | Price |
|---|---|---|
| 4/12/2025 | Listing removed | $3,800$1/sqft |
Source: Zillow Rentals | ||
| 4/5/2025 | Price change | $3,800+5.6%$1/sqft |
Source: Zillow Rentals | ||
| 3/2/2025 | Listed for rent | $3,600-12.2%$1/sqft |
Source: Zillow Rentals | ||
| 5/6/2024 | Listing removed | -- |
Source: Zillow Rentals | ||
| 4/15/2024 | Listed for rent | $4,100$1/sqft |
Source: Zillow Rentals | ||
Public tax history
| Year | Property taxes | Tax assessment |
|---|---|---|
| 2025 | $3,589 +8.7% | $42,170 -10.8% |
| 2024 | $3,302 +35.5% | $47,280 -0.9% |
| 2023 | $2,437 -35.6% | $47,730 +46.1% |
Find assessor info on the county website
Neighborhood: 80104
Nearby schools
GreatSchools rating
- 6/10South Ridge Elementary An Ib World SchoolGrades: K-5Distance: 3.4 mi
- 5/10Mesa Middle SchoolGrades: 6-8Distance: 4.4 mi
- 7/10Douglas County High SchoolGrades: 9-12Distance: 4.9 mi
Schools provided by the listing agent
- Elementary: South Ridge
- Middle: Mesa
- High: Douglas County
- District: Douglas RE-1
Source: REcolorado. This data may not be complete. We recommend contacting the local school district to confirm school assignments for this home.
Get a cash offer in 3 minutes
Find out how much your home could sell for in as little as 3 minutes with a no-obligation cash offer.
Estimated market value
$666,900
Get a cash offer in 3 minutes
Find out how much your home could sell for in as little as 3 minutes with a no-obligation cash offer.
Estimated market value
$666,900


