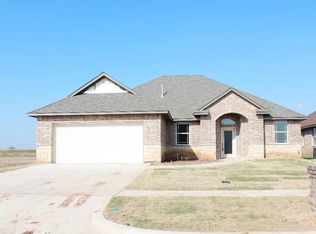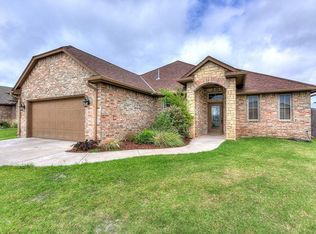Sold
$260,000
2197 SW 56th St, Lawton, OK 73505
4beds
1,800sqft
Single Family Residence
Built in 2016
-- sqft lot
$293,100 Zestimate®
$144/sqft
$1,902 Estimated rent
Home value
$293,100
$246,000 - $352,000
$1,902/mo
Zestimate® history
Loading...
Owner options
Explore your selling options
What's special
Absolutely Gorgeous Property located in Dove Creek Addition. This wonderful open floor plan home sits on a corner lot with 4 bedrooms, 2 full bathrooms and a side entry garage and is turnkey ready to move into. You could make it either a 4-bedroom home or 3-bedroom home with an office. As you step foot into the front door from the covered front porch, you will notice the spacious entry way with an inset of cabinetry for storage. The living area has just the right space with the focal point to the gas log fireplace and mantel. The open kitchen has a large island with a breakfast bar; all stainless-steel appliances; upper and lower cabinets galore; gas stove for the one that loves to cook; pantry; plenty of counterspace; and separate dining. Granite countertops in the kitchen and both bathrooms; carpet only in the bedrooms and tile flooring throughout the rest of the home in the common areas. All the bedrooms are larger than your typical bedrooms with plenty of space. Great space in the backyard surrounded by wood privacy fence; a nice covered back porch to sit and watch the sunset; or to just hang out. Please call Reedy Daly 5805916626 for more information and to set up a showing. You will not be disappointed by what you will see. Closing to be held at Southwest Abstract.
Zillow last checked: 8 hours ago
Listing updated: July 01, 2024 at 12:34pm
Listed by:
REEDY A DALY 580-248-2600,
REAL ESTATE EXPERTS
Bought with:
Kimberly Thomas
Re/Max Professionals
Source: Lawton BOR,MLS#: 166169
Facts & features
Interior
Bedrooms & bathrooms
- Bedrooms: 4
- Bathrooms: 2
- Full bathrooms: 2
Dining room
- Features: Separate
Kitchen
- Features: Breakfast Bar
Heating
- Fireplace(s), Central, Natural Gas
Cooling
- Central-Electric, Ceiling Fan(s)
Appliances
- Included: Gas, Vent Hood, Microwave, Disposal, None, Gas Water Heater
- Laundry: Washer Hookup, Dryer Hookup, Utility Room
Features
- Pantry, 8-Ft.+ Ceiling, Granite Counters, One Living Area
- Flooring: Carpet, Ceramic Tile
- Windows: Double Pane Windows
- Has fireplace: Yes
- Fireplace features: Gas
Interior area
- Total structure area: 1,800
- Total interior livable area: 1,800 sqft
Property
Parking
- Total spaces: 2
- Parking features: Auto Garage Door Opener, Garage Door Opener, Garage Faces Side
- Garage spaces: 2
Features
- Levels: One
- Patio & porch: Covered Patio
- Fencing: Wood
Lot
- Dimensions: 78 x 100 x 32 x 43 x 120
- Features: Lawn Sprinkler
Details
- Parcel number: 01N12W044140400080005
Construction
Type & style
- Home type: SingleFamily
- Property subtype: Single Family Residence
Materials
- Brick Veneer
- Foundation: Slab
- Roof: Composition
Condition
- Updated
- New construction: No
- Year built: 2016
Utilities & green energy
- Electric: Public Service OK
- Gas: Natural
- Sewer: Public Sewer
- Water: Public
Community & neighborhood
Security
- Security features: Smoke/Heat Alarm
Location
- Region: Lawton
Other
Other facts
- Listing terms: Cash,Conventional,FHA,VA Loan
Price history
| Date | Event | Price |
|---|---|---|
| 6/28/2024 | Sold | $260,000$144/sqft |
Source: Lawton BOR #166169 | ||
| 6/3/2024 | Contingent | $260,000$144/sqft |
Source: Lawton BOR #166169 | ||
| 5/23/2024 | Listed for sale | $260,000+20.9%$144/sqft |
Source: Lawton BOR #166169 | ||
| 6/16/2020 | Listing removed | $1,300$1/sqft |
Source: Zillow Rental Manager | ||
| 6/3/2020 | Listed for rent | $1,300$1/sqft |
Source: Zillow Rental Manager | ||
Public tax history
| Year | Property taxes | Tax assessment |
|---|---|---|
| 2024 | $2,722 -0.4% | $25,155 -0.5% |
| 2023 | $2,734 +2.8% | $25,282 +1.3% |
| 2022 | $2,659 +9.3% | $24,952 +5% |
Find assessor info on the county website
Neighborhood: 73505
Nearby schools
GreatSchools rating
- 5/10Eisenhower Elementary SchoolGrades: PK-5Distance: 1.4 mi
- 3/10Eisenhower Middle SchoolGrades: 6-8Distance: 1.7 mi
- 4/10Eisenhower High SchoolGrades: 9-12Distance: 1.6 mi
Schools provided by the listing agent
- Elementary: Eisenhower
- Middle: Eisenhower
- High: Eisenhower
Source: Lawton BOR. This data may not be complete. We recommend contacting the local school district to confirm school assignments for this home.

Get pre-qualified for a loan
At Zillow Home Loans, we can pre-qualify you in as little as 5 minutes with no impact to your credit score.An equal housing lender. NMLS #10287.

