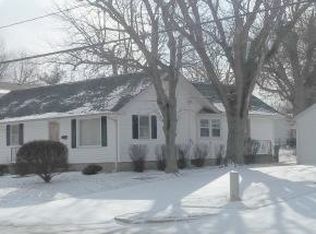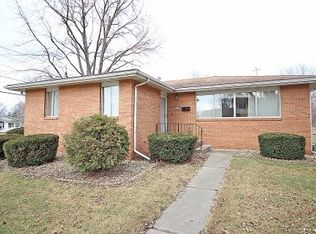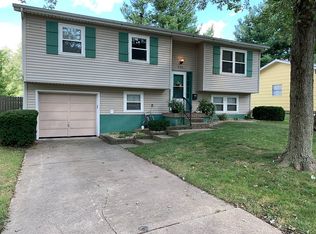Splash and play the rest of your summer away in this 5 bedroom Home Park getaway! Enjoy the bright and spacious open concept main floor with countless updates - luxury vinyl plank flooring with custom inlays, new fixtures and lights, renovated kitchen (2021) with a classic Jenn-air range oven, half bath (2021) that is a beach combers dream, and contemporary dining room dry bar with wine fridge. Fresh, neutral paint throughout, both upstairs and down. Tucked away main floor laundry has convenient chute from upstairs bedrooms! Outdoors there is also a freshly painted deck, paved patio, additional storage shed, and did I mention the IN GROUND POOL!?! Other updates include newer AC (2020), water heater (2021), sump (2021), and thermostat. Unfinished basement provides even more space for storage and hobbies. Relax on your traditional front porch with plenty of room for guests or a growing family. This one is going quick - don't miss the chance to make this incredible property your new home!
This property is off market, which means it's not currently listed for sale or rent on Zillow. This may be different from what's available on other websites or public sources.


