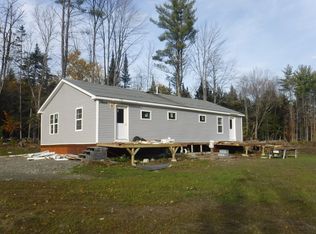Closed
$100,000
2197 Industry Road, Starks, ME 04911
2beds
848sqft
Mobile Home
Built in 1965
10.1 Acres Lot
$110,800 Zestimate®
$118/sqft
$1,306 Estimated rent
Home value
$110,800
$88,000 - $139,000
$1,306/mo
Zestimate® history
Loading...
Owner options
Explore your selling options
What's special
12613 - An older mobile home with a solid roof constructed over it, replacement windows, newer furnace and screened-in front porch. A foundation runs the length of the home and is deep enough to house two oil tanks so #2 fuel can be used. A large two-car garage with workshop and storage attached, 3-bay pole barn for your equipment, and a garden spot ready to be tilled. All on 10 acres beautiful acres in the country! With a little TLC and some updates, this home could be cute as a button just as it sits; use it as a seasonal dwelling or while you build your dream home. The options are only limited by your imagination. May qualify for financing as Improved Land.
Zillow last checked: 8 hours ago
Listing updated: January 13, 2025 at 07:09pm
Listed by:
Allied Realty
Bought with:
Realty of Maine
Source: Maine Listings,MLS#: 1553030
Facts & features
Interior
Bedrooms & bathrooms
- Bedrooms: 2
- Bathrooms: 1
- Full bathrooms: 1
Primary bedroom
- Level: First
Bedroom 2
- Level: First
Dining room
- Level: First
Kitchen
- Level: First
Living room
- Level: First
Heating
- Forced Air
Cooling
- Has cooling: Yes
Appliances
- Included: Gas Range
Features
- 1st Floor Bedroom, One-Floor Living, Storage
- Flooring: Carpet, Vinyl
- Basement: Exterior Entry,Dirt Floor,Crawl Space
- Has fireplace: No
Interior area
- Total structure area: 848
- Total interior livable area: 848 sqft
- Finished area above ground: 848
- Finished area below ground: 0
Property
Parking
- Total spaces: 2
- Parking features: Paved, 1 - 4 Spaces, Garage Door Opener, Detached
- Garage spaces: 2
Features
- Patio & porch: Porch
Lot
- Size: 10.10 Acres
- Features: Rural, Level, Open Lot, Wooded
Details
- Additional structures: Shed(s), Barn(s)
- Parcel number: STASMR2L2223
- Zoning: None
Construction
Type & style
- Home type: MobileManufactured
- Architectural style: Other
- Property subtype: Mobile Home
Materials
- Mobile, Aluminum Siding
- Roof: Metal
Condition
- Year built: 1965
Utilities & green energy
- Electric: Circuit Breakers
- Sewer: Private Sewer
- Water: Private
Community & neighborhood
Location
- Region: Starks
Other
Other facts
- Body type: Single Wide
Price history
| Date | Event | Price |
|---|---|---|
| 4/7/2023 | Sold | $100,000+7%$118/sqft |
Source: | ||
| 3/3/2023 | Pending sale | $93,500$110/sqft |
Source: | ||
| 2/27/2023 | Listed for sale | $93,500$110/sqft |
Source: | ||
Public tax history
| Year | Property taxes | Tax assessment |
|---|---|---|
| 2024 | $1,047 | $75,070 |
| 2023 | $1,047 +9.9% | $75,070 |
| 2022 | $953 -8.1% | $75,070 |
Find assessor info on the county website
Neighborhood: 04911
Nearby schools
GreatSchools rating
- 5/10Cascade Brook SchoolGrades: 3-5Distance: 6.7 mi
- 3/10Mt Blue Middle SchoolGrades: 6-8Distance: 6.9 mi
- 3/10Mt Blue High SchoolGrades: 9-12Distance: 8.1 mi
