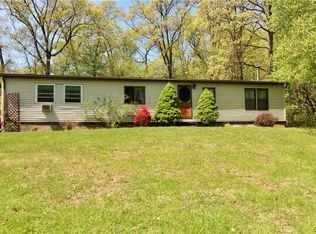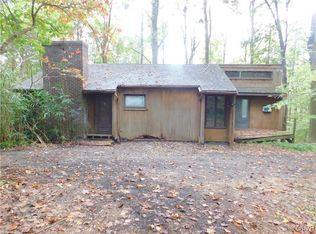Welcome home to 2197 Chestnut Rd in the heart of Springfield Twp. This unique and artistic home is surrounded by peaceful woods and lush gardens. As you step through the front door you are greeted by classic moravian tiles and mission style woodwork throughout. The 1st floor includes an open concept living room/dining room with tons of bright windows looking out into the wildlife. The kitchen features plenty of counter space and cabinets. Many closets, a powder room and laundry closet finished the 1st floor space. The upstairs features 3 bedrooms which include a relaxing and spacious master bedroom with full bathroom and two additional bedrooms and another full bath. There is a large walk up attic for extra storage. Downstairs features a fully finished space, another full bathroom and cold room for a potential wine/canning cellar! This beautifully maintain home and relaxing retreat sits on 2 acres, has a private driveway and is easy access to get to Rt 309 and Rt 412 & 212.
This property is off market, which means it's not currently listed for sale or rent on Zillow. This may be different from what's available on other websites or public sources.


