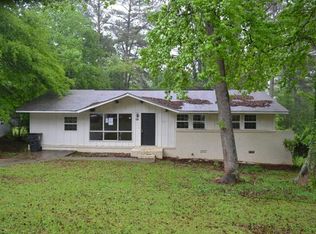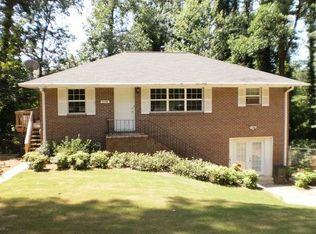The Kildare by O'Dwyer Homes. Brand New Exciting Layout! Craftsman, Farmhouse or Traditional style 3 bedroom/3 bath ranch new home with a 2-car garage, an entry porch with an optional half porch available, primary on the main and a second-floor finished guest suite. The interior optimizes main-level living with an open-concept floor plan and high ceilings for a grand sense of living. For all your cooking desires, your chef-inspired kitchen features stone countertops, decorator tile backsplash, a large island, SS appliances, 5 gas burner cooktop, dishwasher, and built-in microwave. The kitchen overlooks your spacious living room and eat-in dining room with trey ceiling, providing an open feel between the rooms. The gas fireplace is the focal point of your living room and perfect place to gather 'round with family and friends. Or bring the entertaining outside on your private covered patio - there's also an option to turn this space into a sunroom! Rest and relaxation are found in your first-floor primary suite, with a spacious bedroom with vaulted ceiling, walk-in closet, and bath with comfort features including raised vanities and a stepless tiled shower with a double shower head and seat. If you love a good soak in the tub, for added luxury a garden tub is available as well! An additional flex room on the main is great for a home office, guest, or craft room.
This property is off market, which means it's not currently listed for sale or rent on Zillow. This may be different from what's available on other websites or public sources.

