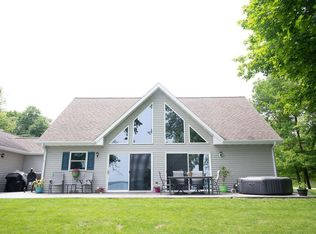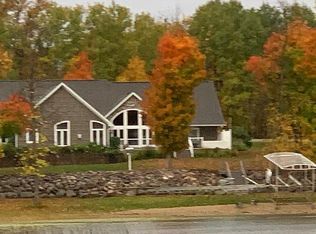Closed
$1,500,000
21967 County Highway 32, Rochert, MN 56578
5beds
4,019sqft
Single Family Residence
Built in 2013
1.74 Acres Lot
$1,497,900 Zestimate®
$373/sqft
$3,463 Estimated rent
Home value
$1,497,900
Estimated sales range
Not available
$3,463/mo
Zestimate® history
Loading...
Owner options
Explore your selling options
What's special
Cotton Lake Dreams with Captivating Views!
Welcome to a truly extraordinary, custom-built, “like-new” 4,000+ sq.ft. lake home offering a rare combination of space, comfort, and breathtaking views. This 5-bedroom 4-bathroom home not only has space inside, but outside as well. Enjoy 160’ of prime lake frontage on the highly sought after Cotton Lake, gorgeous landscaping, and a 1+ acre expansive back lot complete with a 64 x 30 shop. Cotton Lake is 1,763 acres, with the deepest point being 28 ft and one of the few lakes in the area that has a restaurant on shore.
The home has a zero-step access with total main-floor living as an option. It was designed to honor and embrace the lake and landscape. On the main floor you will find a striking and sizeable entry, with a drop-desk, half-bath & hidden laundry that proceeds through a peaceful 3-season screened porch to the back yard/lake side. The large kitchen and spacious dining room provide walk out doors to the deck and patio. Aligned as an open-concept, the living room has an expansive lake view with 10’ ceilings and a gorgeous stone fireplace. There’s a guest suite that could convert to a main-level office, with large storage closet and ¾ private bath. At the private end of the main floor, the primary suite is stunning with full-wall windows and door to access the private patio. The ensuite holds a spacious walk-in closet, double sinks, lots of storage, and beautiful tiled shower.
On the 2nd level, you will come into the spacious family room complete with a wet bar. You will also find an oversized guest bedroom, guest bath and office. Continuing down the hall, behind french doors, there’s another total “Wow!” You will be surprised to find a large fantastic space complete with a 3rd family/play room and 2 more bedrooms. Entertainment and hosting is at the forefront of this property; whether a movie night, a family game night, or a family reunion, there's plenty of space for everyone to relax and enjoy themselves.
The heated, finished garage with water offers ample space for vehicles and storage, the outdoor amenities are just as impressive. There’s a serene patio area perfect for relaxing or dining, an expansive backyard leading directly to a stunning beach, beautiful landscaping around the entire property and as mentioned above, a 1+ acre expansive back lot complete with a 64 x 30 shop, perfect for hobbies, storage, or a workshop.
Whether you're enjoying a morning coffee with serene lake views, enjoying a good book in the 3-season porch or gathering with family for sunset bonfires, this setting is truly unparalleled. This is lakefront living at its finest-where every day feels like a getaway! This lakeshore sanctuary is not just a home—it's a true oasis of luxury and comfort! Schedule your showing today!
Zillow last checked: 8 hours ago
Listing updated: September 23, 2025 at 11:52am
Listed by:
Holly Okeson 218-234-6565,
HomeSmart Adventure Realty
Bought with:
Kara Schumann
The Real Estate Company of Detroit Lakes
Source: NorthstarMLS as distributed by MLS GRID,MLS#: 6700399
Facts & features
Interior
Bedrooms & bathrooms
- Bedrooms: 5
- Bathrooms: 4
- Full bathrooms: 1
- 3/4 bathrooms: 2
- 1/2 bathrooms: 1
Bedroom 1
- Level: Main
Bedroom 2
- Level: Main
Bedroom 3
- Level: Upper
Bedroom 4
- Level: Upper
Bedroom 5
- Level: Upper
Primary bathroom
- Level: Main
Bathroom
- Level: Main
Bathroom
- Level: Main
Bathroom
- Level: Upper
Dining room
- Level: Main
Family room
- Level: Upper
Family room
- Level: Upper
Foyer
- Level: Main
Kitchen
- Level: Main
Laundry
- Level: Main
Living room
- Level: Main
Office
- Level: Upper
Other
- Level: Main
Walk in closet
- Level: Main
Heating
- Forced Air, Fireplace(s)
Cooling
- Central Air
Appliances
- Included: Dishwasher, Dryer, Microwave, Range, Refrigerator, Stainless Steel Appliance(s), Washer
Features
- Basement: Crawl Space
- Number of fireplaces: 1
- Fireplace features: Gas, Insert, Living Room
Interior area
- Total structure area: 4,019
- Total interior livable area: 4,019 sqft
- Finished area above ground: 4,019
- Finished area below ground: 0
Property
Parking
- Total spaces: 5
- Parking features: Attached, Asphalt, Floor Drain, Garage, Garage Door Opener
- Attached garage spaces: 5
- Has uncovered spaces: Yes
- Details: Garage Dimensions (24 x 26)
Accessibility
- Accessibility features: None
Features
- Levels: One
- Stories: 1
- Patio & porch: Patio
- Fencing: None
- Has view: Yes
- View description: Lake
- Has water view: Yes
- Water view: Lake
- Waterfront features: Lake Front, Waterfront Num(03028600), Lake Bottom(Hard), Lake Acres(1916), Lake Depth(28)
- Body of water: Cotton
- Frontage length: Water Frontage: 160
Lot
- Size: 1.74 Acres
- Dimensions: 1.74AC
- Features: Accessible Shoreline
Details
- Additional structures: Storage Shed
- Foundation area: 1768
- Additional parcels included: 100729513
- Parcel number: 100729508
- Zoning description: Residential-Single Family
Construction
Type & style
- Home type: SingleFamily
- Property subtype: Single Family Residence
Materials
- Vinyl Siding, Concrete
Condition
- Age of Property: 12
- New construction: No
- Year built: 2013
Utilities & green energy
- Gas: Propane
- Sewer: Private Sewer
- Water: Drilled
Community & neighborhood
Location
- Region: Rochert
- Subdivision: Strobel Shores
HOA & financial
HOA
- Has HOA: No
Price history
| Date | Event | Price |
|---|---|---|
| 9/23/2025 | Sold | $1,500,000-4.8%$373/sqft |
Source: | ||
| 9/3/2025 | Pending sale | $1,575,000$392/sqft |
Source: | ||
| 7/28/2025 | Listed for sale | $1,575,000-6%$392/sqft |
Source: | ||
| 6/27/2025 | Contingent | $1,675,000$417/sqft |
Source: | ||
| 4/18/2025 | Listed for sale | $1,675,000$417/sqft |
Source: | ||
Public tax history
| Year | Property taxes | Tax assessment |
|---|---|---|
| 2025 | $5,630 -12.8% | $1,061,300 +29.7% |
| 2024 | $6,454 +21.5% | $818,000 -7.5% |
| 2023 | $5,312 +0.5% | $884,400 +31.9% |
Find assessor info on the county website
Neighborhood: 56578
Nearby schools
GreatSchools rating
- 8/10Frazee Elementary SchoolGrades: PK-6Distance: 10.9 mi
- 6/10Frazee SecondaryGrades: 7-12Distance: 11.3 mi
Get pre-qualified for a loan
At Zillow Home Loans, we can pre-qualify you in as little as 5 minutes with no impact to your credit score.An equal housing lender. NMLS #10287.

