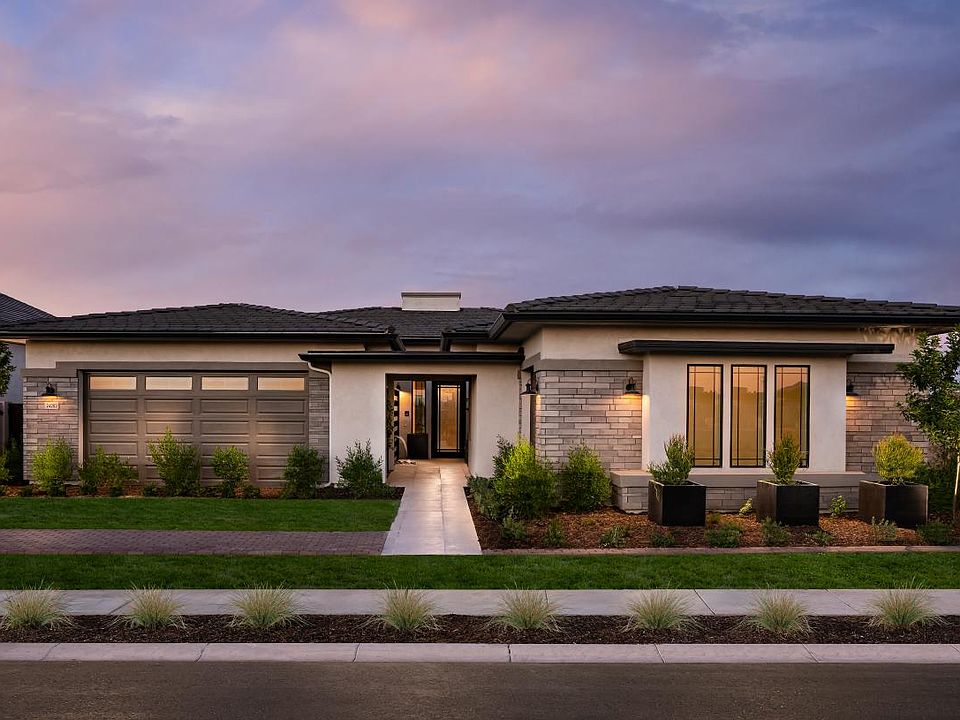Don't miss your chance to own the last stunning Elena floorplan! Thoughtfully designed with your comfort in mind, this home offers soaring ceilings, an open-concept layout, and timeless finishes throughout. The kitchen is a true showstopper, featuring KitchenAid stainless steel appliances, an expansive island perfect for entertaining, and elegant double-stacked cabinets for added storage. Enjoy seamless indoor-outdoor living with spacious areas for relaxing or gathering. Each secondary bedroom includes its own private bath and generous walk-in closet. The luxurious primary suite is privately tucked away at the back of the home, creating a peaceful retreat. No detail was overlooked!
Pending
$1,200,000
21963 E Sunset Dr, Queen Creek, AZ 85142
4beds
4baths
3,574sqft
Single Family Residence
Built in 2025
0.33 Acres Lot
$-- Zestimate®
$336/sqft
$91/mo HOA
What's special
Timeless finishesOpen-concept layoutLuxurious primary suiteSoaring ceilingsSeamless indoor-outdoor livingExpansive islandElegant double-stacked cabinets
- 49 days
- on Zillow |
- 875 |
- 38 |
Zillow last checked: 7 hours ago
Listing updated: 16 hours ago
Listed by:
Caroline E Odonnell 760-285-1047,
Toll Brothers Real Estate,
Katie Mullins 480-787-1452,
Toll Brothers Real Estate
Source: ARMLS,MLS#: 6878914

Travel times
Facts & features
Interior
Bedrooms & bathrooms
- Bedrooms: 4
- Bathrooms: 4.5
Heating
- Natural Gas, Ceiling
Cooling
- Central Air, Programmable Thmstat
Appliances
- Included: Soft Water Loop, Gas Cooktop
Features
- Granite Counters, Double Vanity, Breakfast Bar, 9+ Flat Ceilings, No Interior Steps, Vaulted Ceiling(s), Kitchen Island, Pantry, Full Bth Master Bdrm, Separate Shwr & Tub
- Flooring: Carpet, Tile
- Windows: Low Emissivity Windows, Double Pane Windows, Vinyl Frame
- Has basement: No
- Has fireplace: No
- Fireplace features: None
Interior area
- Total structure area: 3,574
- Total interior livable area: 3,574 sqft
Video & virtual tour
Property
Parking
- Total spaces: 6
- Parking features: Garage Door Opener, Direct Access, Electric Vehicle Charging Station(s)
- Garage spaces: 3
- Uncovered spaces: 3
Features
- Stories: 1
- Patio & porch: Covered, Patio
- Exterior features: Private Yard
- Pool features: None
- Spa features: None
- Fencing: Block
Lot
- Size: 0.33 Acres
- Features: Corner Lot, Dirt Front, Dirt Back
Details
- Parcel number: 31415383
Construction
Type & style
- Home type: SingleFamily
- Architectural style: Ranch
- Property subtype: Single Family Residence
Materials
- Stucco, Board & Batten Siding, Wood Frame, Blown Cellulose, Painted
- Roof: Tile
Condition
- Under Construction
- New construction: Yes
- Year built: 2025
Details
- Builder name: Toll Brothers
- Warranty included: Yes
Utilities & green energy
- Sewer: Public Sewer
- Water: City Water
- Utilities for property: Sewer Connected
Green energy
- Water conservation: Tankless Ht Wtr Heat
Community & HOA
Community
- Features: Gated, Playground, Biking/Walking Path
- Subdivision: Caleda by Toll Brothers
HOA
- Has HOA: Yes
- Services included: Maintenance Grounds, Street Maint
- HOA fee: $272 quarterly
- HOA name: Caleda Community
- HOA phone: 602-437-4777
Location
- Region: Queen Creek
Financial & listing details
- Price per square foot: $336/sqft
- Tax assessed value: $154,400
- Annual tax amount: $456
- Date on market: 6/5/2025
- Listing terms: Cash,Conventional,1031 Exchange,FHA,VA Loan
- Ownership: Fee Simple
About the community
Park
This gated new home community in Queen Creek, AZ, showcases five exquisite single-level luxury home designs, premium features, and quality craftsmanship. Highlights include flexible floor plans ranging from 2,489 to 3,310 square feet, with casita and multi-gen suite options available, and a beautiful central park that features an outdoor plaza, kitchen, and fireplace. Conveniently located near recreational activities, shopping, dining, and more, Caleda by Toll Brothers is the perfect place to call home. Home price does not include any home site premium.
Source: Toll Brothers Inc.

