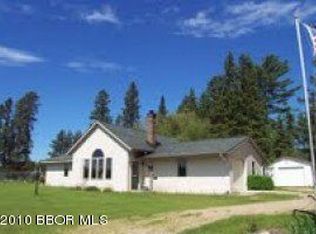Closed
$410,000
2196 Wilton Hill Rd NW, Bemidji, MN 56601
3beds
2,528sqft
Single Family Residence
Built in 1999
9.92 Acres Lot
$417,300 Zestimate®
$162/sqft
$2,946 Estimated rent
Home value
$417,300
Estimated sales range
Not available
$2,946/mo
Zestimate® history
Loading...
Owner options
Explore your selling options
What's special
Just minutes from Grant Lake's public access and beach area, this property includes a 3-bedroom home with an office, 3 bathrooms, a cozy sitting area, and a porch off the garage already plumbed for an additional bathroom. The walk-out basement offers 2 bedrooms, a full bath, and 2 separate living spaces. The finished pole building features a heated 10x12 workroom. Enjoy the outdoors by walking the acreage, relaxing by the fire pit, or planting a garden filled with your favorites.
Zillow last checked: 8 hours ago
Listing updated: November 05, 2025 at 10:36am
Listed by:
Lisa Engman 218-760-1762,
Lake-N-Woods Realty
Bought with:
Matt Sparby
Realty Experts, LLC
Source: NorthstarMLS as distributed by MLS GRID,MLS#: 6791834
Facts & features
Interior
Bedrooms & bathrooms
- Bedrooms: 3
- Bathrooms: 3
- Full bathrooms: 2
- 3/4 bathrooms: 1
Bedroom 1
- Level: Main
Bedroom 2
- Level: Lower
Bedroom 3
- Level: Lower
Primary bathroom
- Level: Main
Bathroom
- Level: Main
Bathroom
- Level: Lower
Family room
- Level: Lower
Garage
- Level: Main
Kitchen
- Level: Main
Laundry
- Level: Main
Living room
- Level: Main
Office
- Level: Main
Sitting room
- Level: Main
Other
- Level: Main
Utility room
- Level: Lower
Heating
- Forced Air
Cooling
- Central Air
Appliances
- Included: Dishwasher, Dryer, Exhaust Fan, Microwave, Range, Refrigerator, Washer, Water Softener Owned
Features
- Basement: Egress Window(s),Finished,Full,Walk-Out Access
- Has fireplace: No
Interior area
- Total structure area: 2,528
- Total interior livable area: 2,528 sqft
- Finished area above ground: 1,264
- Finished area below ground: 1,120
Property
Parking
- Total spaces: 4
- Parking features: Attached, Detached, Gravel, Garage, Garage Door Opener, Insulated Garage
- Attached garage spaces: 2
- Uncovered spaces: 2
Accessibility
- Accessibility features: None
Features
- Levels: One
- Stories: 1
- Patio & porch: Composite Decking, Covered, Front Porch
- Exterior features: Kennel
Lot
- Size: 9.92 Acres
- Dimensions: 594 x 1312 x 53 x 1470
- Features: Irregular Lot, Many Trees
Details
- Additional structures: Pole Building
- Foundation area: 1264
- Parcel number: 150013101
- Zoning description: Residential-Single Family
- Other equipment: Fuel Tank - Rented
Construction
Type & style
- Home type: SingleFamily
- Property subtype: Single Family Residence
Materials
- Vinyl Siding, Frame
- Foundation: Wood
- Roof: Metal
Condition
- Age of Property: 26
- New construction: No
- Year built: 1999
Utilities & green energy
- Gas: Electric, Propane
- Sewer: Private Sewer
- Water: Submersible - 4 Inch, Drilled, Private
Community & neighborhood
Location
- Region: Bemidji
HOA & financial
HOA
- Has HOA: No
Other
Other facts
- Road surface type: Paved
Price history
| Date | Event | Price |
|---|---|---|
| 11/4/2025 | Sold | $410,000-1.4%$162/sqft |
Source: | ||
| 9/20/2025 | Listed for sale | $416,000+10.6%$165/sqft |
Source: | ||
| 8/26/2022 | Sold | $376,000-1%$149/sqft |
Source: | ||
| 6/20/2022 | Pending sale | $379,900$150/sqft |
Source: | ||
| 6/17/2022 | Listed for sale | $379,900+52.6%$150/sqft |
Source: | ||
Public tax history
| Year | Property taxes | Tax assessment |
|---|---|---|
| 2025 | $3,300 +4.9% | $363,700 -1.3% |
| 2024 | $3,145 +47.3% | $368,400 +7.3% |
| 2023 | $2,135 +8.8% | $343,300 |
Find assessor info on the county website
Neighborhood: 56601
Nearby schools
GreatSchools rating
- 4/10Solway Elementary SchoolGrades: PK-3Distance: 5.4 mi
- 6/10Bemidji Middle SchoolGrades: 6-8Distance: 4.8 mi
- 6/10Bemidji Senior High SchoolGrades: 9-12Distance: 4.6 mi
Get pre-qualified for a loan
At Zillow Home Loans, we can pre-qualify you in as little as 5 minutes with no impact to your credit score.An equal housing lender. NMLS #10287.
