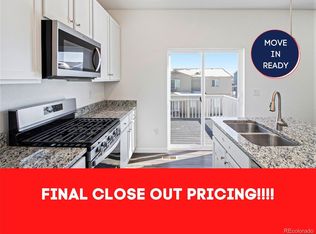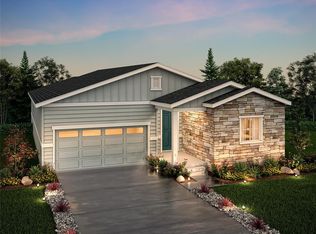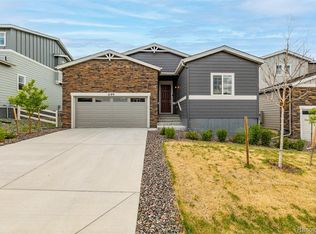Sold for $670,500 on 03/25/24
$670,500
2196 Villageview Lane, Castle Rock, CO 80104
3beds
3,329sqft
Single Family Residence
Built in 2022
6,664 Square Feet Lot
$640,600 Zestimate®
$201/sqft
$3,383 Estimated rent
Home value
$640,600
$609,000 - $673,000
$3,383/mo
Zestimate® history
Loading...
Owner options
Explore your selling options
What's special
In the coveted Crystal Valley neighborhood this better-than-new home has everything you need. Three ample sized bedrooms upstairs, secluded main floor office, three bathrooms, large loft, plus a walkout basement. Your immediately greeted with a covered front porch featuring views of the Crystal Valley open space. Step inside the spacious floorplan with high ceilings, great natural light, and feel the upgrades. Custom shutters, luxury vinyl plank flooring, open stair railing with iron balusters, linear gas fireplace, and so much more. The family room flows into the kitchen with large walk-in pantry, granite countertops, fantastic eat-at island, white shaker-style cabinets, gas cooktop, exterior venting hood, and stainless-steel appliances. Step out the sliding glass doors off the eating area onto your second story deck with a great view! Heading upstairs, the primary suite is sure to impress with how spacious it is and features an en-suite bathroom that has granite countertop with large vanity and dual sinks, low entry shower with glass door, and a huge walk-in closet. Two additional bedrooms are separated by an upgraded bathroom with two sinks, bathtub, and plenty of counter space. Enjoy the large loft upstairs plus an additional smaller loft area that leads to the convenient laundry room with cabinets for additional storage space. The walk-out basement with high ceilings is ready for your touches and leads out to the large, fenced backyard. The garage is fully finished with towering ceilings! Located close to multiple parks, the Pinnacle recreation center with seasonal pool, fitness center, gathering room, dog park, and Quarry Mesa Open Space. Short drive to the Outlets or Town of Castle Rock for fantastic shopping and dining. Come see today!
Zillow last checked: 8 hours ago
Listing updated: October 01, 2024 at 10:57am
Listed by:
Michelle Buhrer michelle@cohomeroad.com,
Colorado Home Road
Bought with:
Ashleigh Yates, 100090179
Realty One Group Premier
Source: REcolorado,MLS#: 4451967
Facts & features
Interior
Bedrooms & bathrooms
- Bedrooms: 3
- Bathrooms: 3
- Full bathrooms: 1
- 3/4 bathrooms: 1
- 1/2 bathrooms: 1
- Main level bathrooms: 1
Primary bedroom
- Description: Huge Bedroom. En-Suite Bath With 2 Sinks, Large Walk-In Closet, And Low Entry Shower
- Level: Upper
Bedroom
- Description: Carpet Flooring, Walk-In Closet
- Level: Upper
Bedroom
- Description: Carpet Flooring
- Level: Upper
Primary bathroom
- Description: Luxury Vinyl Plank Floor With Double Sinks
- Level: Upper
Bathroom
- Description: Luxury Vinyl Plank Floor, Double Sinks, Granite Countertop
- Level: Upper
Bathroom
- Description: Luxury Vinyl Plank Flooring, Additional Closet
- Level: Main
Dining room
- Description: Luxury Vinyl Plank Flooring, Sliding Glass Door Out To Deck
- Level: Main
Great room
- Description: Luxury Vinyl Plank Flooring, Open Feel, High Ceiling, Built-In Linear Gas Fireplace
- Level: Main
Kitchen
- Description: Luxury Vinyl Plank Flooring, White Cabinets, Stainless Steel Appliances, Kitchen Island, Granite Countertops, Walk-In Pantry
- Level: Main
Laundry
- Description: Luxury Vinyl Plank Flooring, Upper Cabinets, Additional Storage In Room And Room For Additional Desk Or Storage Just Outside Laundry Room In Hall
- Level: Upper
Loft
- Description: Carpet Flooring, Large Window
- Level: Upper
Office
- Description: Luxury Vinyl Plank Flooring, Large Window Overlooking Front Patio
- Level: Main
Utility room
- Description: Large Unfinished Walk-Out Basement
- Level: Basement
Heating
- Forced Air, Natural Gas
Cooling
- Central Air
Appliances
- Included: Dishwasher, Disposal, Microwave, Range, Refrigerator
- Laundry: In Unit
Features
- Eat-in Kitchen, Granite Counters, Kitchen Island, Open Floorplan, Pantry, Primary Suite, Smart Thermostat, Smoke Free, Walk-In Closet(s)
- Flooring: Carpet, Vinyl
- Windows: Double Pane Windows
- Basement: Daylight,Unfinished,Walk-Out Access
- Number of fireplaces: 1
- Fireplace features: Gas, Great Room
- Common walls with other units/homes: No Common Walls
Interior area
- Total structure area: 3,329
- Total interior livable area: 3,329 sqft
- Finished area above ground: 2,332
- Finished area below ground: 0
Property
Parking
- Total spaces: 2
- Parking features: Concrete, Oversized, Storage
- Attached garage spaces: 2
Features
- Levels: Two
- Stories: 2
- Patio & porch: Covered, Deck, Front Porch
- Exterior features: Private Yard
- Has view: Yes
- View description: Plains
Lot
- Size: 6,664 sqft
- Features: Corner Lot
Details
- Parcel number: R0600854
- Special conditions: Standard
Construction
Type & style
- Home type: SingleFamily
- Property subtype: Single Family Residence
Materials
- Frame, Stone, Wood Siding
- Roof: Composition
Condition
- Year built: 2022
Details
- Builder name: Century
Utilities & green energy
- Sewer: Public Sewer
- Water: Public
- Utilities for property: Electricity Connected, Internet Access (Wired), Natural Gas Connected
Community & neighborhood
Security
- Security features: Carbon Monoxide Detector(s), Smoke Detector(s)
Location
- Region: Castle Rock
- Subdivision: Crystal Valley Ranch
HOA & financial
HOA
- Has HOA: Yes
- HOA fee: $86 monthly
- Amenities included: Clubhouse, Fitness Center, Park, Pool, Trail(s)
- Services included: Recycling, Trash
- Association name: Crystal Valley Ranch
- Association phone: 720-633-9722
Other
Other facts
- Listing terms: Cash,Conventional,FHA,VA Loan
- Ownership: Individual
- Road surface type: Paved
Price history
| Date | Event | Price |
|---|---|---|
| 3/25/2024 | Sold | $670,500-0.7%$201/sqft |
Source: | ||
| 2/26/2024 | Pending sale | $675,000$203/sqft |
Source: | ||
| 2/22/2024 | Listed for sale | $675,000+6.5%$203/sqft |
Source: | ||
| 3/24/2023 | Sold | $634,055-3.2%$190/sqft |
Source: | ||
| 1/5/2023 | Price change | $654,990+0.8%$197/sqft |
Source: | ||
Public tax history
| Year | Property taxes | Tax assessment |
|---|---|---|
| 2024 | $3,037 +62.9% | $43,780 -1% |
| 2023 | $1,864 -30.8% | $44,210 +77.1% |
| 2022 | $2,692 | $24,970 +4.4% |
Find assessor info on the county website
Neighborhood: 80104
Nearby schools
GreatSchools rating
- 8/10Castle Rock Elementary SchoolGrades: PK-6Distance: 3.7 mi
- 5/10Mesa Middle SchoolGrades: 6-8Distance: 4 mi
- 7/10Douglas County High SchoolGrades: 9-12Distance: 4.3 mi
Schools provided by the listing agent
- Elementary: Castle Rock
- Middle: Mesa
- High: Douglas County
- District: Douglas RE-1
Source: REcolorado. This data may not be complete. We recommend contacting the local school district to confirm school assignments for this home.
Get a cash offer in 3 minutes
Find out how much your home could sell for in as little as 3 minutes with a no-obligation cash offer.
Estimated market value
$640,600
Get a cash offer in 3 minutes
Find out how much your home could sell for in as little as 3 minutes with a no-obligation cash offer.
Estimated market value
$640,600


