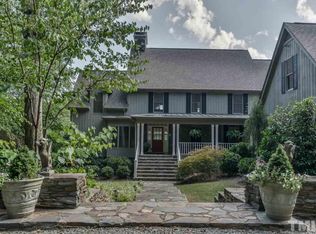Spectacular farm w/ 87 acres of rolling hardwoods and pasture. Secluded 4 bedroom, 4 bathroom custom home plus 2-BR guesthouse w/ landscaped gardens, extensive decks, stonework, 4 porches, walking trails, milking barn with a dancehall loft. Hardwood floors, cherry cabinetry, floor-to-ceiling stone fireplaces, great room, cooks kitchen, central Vac. system, dramatic mezzanine, great views. Finished walkout basement. High-speed internet access. Easy drive to Triangle and Triad. South Fork Cane Creek too!
This property is off market, which means it's not currently listed for sale or rent on Zillow. This may be different from what's available on other websites or public sources.

