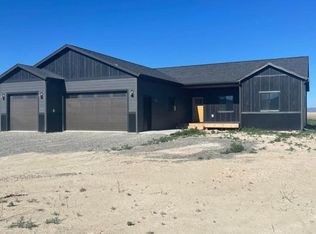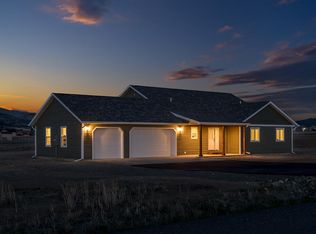Closed
Price Unknown
2196 Spring Wheat Loop, East Helena, MT 59635
4beds
4,400sqft
Single Family Residence
Built in 2021
2.01 Acres Lot
$782,700 Zestimate®
$--/sqft
$4,146 Estimated rent
Home value
$782,700
$728,000 - $845,000
$4,146/mo
Zestimate® history
Loading...
Owner options
Explore your selling options
What's special
Beautiful Ranch Style home with 2480 finished sq feet upstairs and 1664 sq ft unfinished basement. 3-bedroom home with office and den, 2.5 bathrooms is located on 2-acre lot. 360-degree views of mountains, valley, and big sky. Open concept home with vaulted ceilings and big windows that bring in great natural light. This home features custom cabinets and granite throughout, stainless steel appliances, and nice big walk-in pantry. En suite bedroom on main level that has walk-in closet, tiled shower and jetted tub. Nice front patio as well as covered back patio for relaxing. Home stays nice and cool in hot days with air conditioning. Just minutes from town, you will get to enjoy the solitude of the neighborhood while still being close to amenities; as well as Canyon Ferry Lake just down the road one way and Helena Airport the other way. Call today for your private showing.
Zillow last checked: 8 hours ago
Listing updated: July 29, 2024 at 07:15am
Listed by:
Jolene Lloyd 406-459-7573,
Berkshire Hathaway HomeServices - Helena,
Jenna Simanton 406-390-2458,
Berkshire Hathaway HomeServices - Helena
Bought with:
Cassie de Yong, RRE-BRO-LIC-54945
Freestone Real Estate
Source: MRMLS,MLS#: 30022322
Facts & features
Interior
Bedrooms & bathrooms
- Bedrooms: 4
- Bathrooms: 3
- Full bathrooms: 2
- 1/2 bathrooms: 1
Heating
- Forced Air
Cooling
- Central Air
Appliances
- Included: Dishwasher, Microwave, Range, Refrigerator
Features
- Open Floorplan, Vaulted Ceiling(s)
- Basement: Unfinished
- Has fireplace: No
Interior area
- Total interior livable area: 4,400 sqft
- Finished area below ground: 1,920
Property
Parking
- Total spaces: 3
- Parking features: RV Access/Parking
- Attached garage spaces: 3
Features
- Levels: Two
- Stories: 1
- Patio & porch: Patio
- Exterior features: Propane Tank - Leased
- Has view: Yes
- View description: Mountain(s), Valley
Lot
- Size: 2.01 Acres
Details
- Parcel number: 05188936101760000
- Special conditions: Standard
Construction
Type & style
- Home type: SingleFamily
- Architectural style: Ranch
- Property subtype: Single Family Residence
Materials
- Foundation: Poured
Condition
- New construction: No
- Year built: 2021
Utilities & green energy
- Water: Well
- Utilities for property: Propane
Community & neighborhood
Location
- Region: East Helena
Other
Other facts
- Listing agreement: Exclusive Right To Sell
Price history
| Date | Event | Price |
|---|---|---|
| 6/21/2024 | Sold | -- |
Source: | ||
| 4/1/2024 | Listed for sale | $750,000-2.6%$170/sqft |
Source: | ||
| 2/19/2024 | Listing removed | -- |
Source: | ||
| 1/31/2024 | Price change | $770,000-1.9%$175/sqft |
Source: | ||
| 9/16/2023 | Price change | $785,000-1.9%$178/sqft |
Source: | ||
Public tax history
| Year | Property taxes | Tax assessment |
|---|---|---|
| 2024 | $3,285 -26.3% | $612,600 |
| 2023 | $4,456 +5.2% | $612,600 +31.4% |
| 2022 | $4,235 +484.2% | $466,100 +530.8% |
Find assessor info on the county website
Neighborhood: 59635
Nearby schools
GreatSchools rating
- NAEastgate SchoolGrades: PK-KDistance: 4.3 mi
- 7/10East Valley Middle SchoolGrades: 6-8Distance: 5 mi
- NAEast Helena High SchoolGrades: 9-12Distance: 5.5 mi

