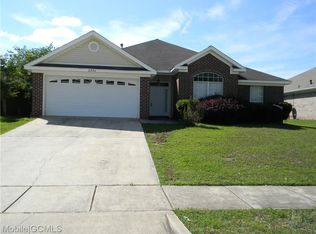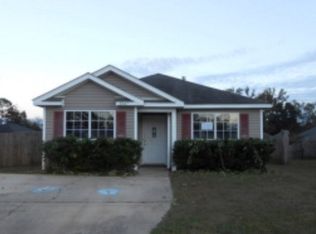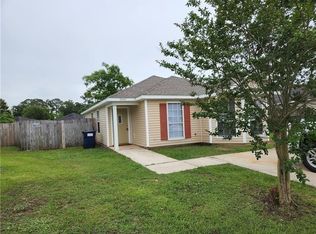Closed
$305,000
2196 Spring Grv E, Mobile, AL 36695
4beds
1,947sqft
Residential
Built in 2006
-- sqft lot
$307,100 Zestimate®
$157/sqft
$2,127 Estimated rent
Home value
$307,100
$292,000 - $322,000
$2,127/mo
Zestimate® history
Loading...
Owner options
Explore your selling options
What's special
The heart of this home is its large kitchen, featuring ample counter space, nice appliances, and a central island perfect for meal prep and casual dining. The open floor plan seamlessly connects the kitchen to the living and dining areas, creating an inviting space for gatherings and entertaining. Step outside to discover your own private oasis—a sparkling saltwater pool, perfect for relaxing dips and refreshing swims on warm summer days. Enjoy the serenity of the outdoors from the comfort of the screened-in porch, where you can unwind with a good book or savor alfresco meals without worrying about pesky insects. Say goodbye to running out of hot water with the tankless water heater, ensuring a continuous supply of warmth for your baths and showers. And when you're ready to venture beyond your doorstep, take advantage of the community amenities, including a playground where children can frolic and play to their heart's content. Whether you're lounging by the pool, preparing meals in the gourmet kitchen, or enjoying quality time with loved ones in the open living spaces, this house offers the perfect blend of comfort, style, and convenience for modern living. Welcome home!
Zillow last checked: 8 hours ago
Listing updated: May 15, 2024 at 06:25am
Listed by:
Gill Realty Group PHONE:251-213-5358,
JPAR Gulf Coast
Bought with:
Angela Perry
Coldwell Banker Reehl Prop Fairhope
Source: Baldwin Realtors,MLS#: 357929
Facts & features
Interior
Bedrooms & bathrooms
- Bedrooms: 4
- Bathrooms: 2
- Full bathrooms: 2
- Main level bedrooms: 4
Primary bedroom
- Features: Walk-In Closet(s)
- Level: Main
- Area: 224
- Dimensions: 16 x 14
Bedroom 2
- Level: Main
- Area: 144
- Dimensions: 12 x 12
Bedroom 3
- Level: Main
- Area: 144
- Dimensions: 12 x 12
Bedroom 4
- Level: Main
- Area: 132
- Dimensions: 12 x 11
Primary bathroom
- Features: Double Vanity, Soaking Tub, Separate Shower
Dining room
- Features: Lvg/Dng/Ktchn Combo
Kitchen
- Level: Main
- Area: 160
- Dimensions: 10 x 16
Heating
- Electric
Cooling
- Electric, Ceiling Fan(s)
Appliances
- Included: Dishwasher, Disposal, Microwave, Electric Range, Refrigerator w/Ice Maker
Features
- Breakfast Bar, Ceiling Fan(s)
- Flooring: Carpet, Tile, Vinyl
- Has basement: No
- Number of fireplaces: 1
- Fireplace features: Gas Log, Living Room
Interior area
- Total structure area: 1,947
- Total interior livable area: 1,947 sqft
Property
Parking
- Total spaces: 2
- Parking features: Attached, Garage, Garage Door Opener
- Has attached garage: Yes
- Covered spaces: 2
Features
- Levels: One
- Stories: 1
- Patio & porch: Covered, Screened, Rear Porch, Front Porch
- Exterior features: Irrigation Sprinkler
- Has private pool: Yes
- Pool features: In Ground
- Fencing: Fenced
- Has view: Yes
- View description: None
- Waterfront features: No Waterfront
Lot
- Dimensions: 129 x 57 x 130 x 69 x 19
- Features: Less than 1 acre, Level
Details
- Parcel number: 3401020002001063
- Zoning description: Single Family Residence
Construction
Type & style
- Home type: SingleFamily
- Architectural style: Traditional
- Property subtype: Residential
Materials
- Brick, Vinyl Siding, Frame
- Foundation: Slab
- Roof: Composition
Condition
- Resale
- New construction: No
- Year built: 2006
Utilities & green energy
- Sewer: Public Sewer
- Water: Public
Community & neighborhood
Security
- Security features: Smoke Detector(s)
Community
- Community features: Playground
Location
- Region: Mobile
- Subdivision: Spring Grove
HOA & financial
HOA
- Has HOA: Yes
- HOA fee: $180 annually
- Services included: Association Management, Insurance, Maintenance Grounds
Other
Other facts
- Ownership: Whole/Full
Price history
| Date | Event | Price |
|---|---|---|
| 11/30/2025 | Listing removed | $310,000$159/sqft |
Source: | ||
| 11/4/2025 | Listed for sale | $310,000+1.6%$159/sqft |
Source: | ||
| 4/12/2024 | Sold | $305,000-1.6%$157/sqft |
Source: | ||
| 2/20/2024 | Pending sale | $309,900$159/sqft |
Source: | ||
| 2/13/2024 | Listed for sale | $309,900-1.6%$159/sqft |
Source: | ||
Public tax history
| Year | Property taxes | Tax assessment |
|---|---|---|
| 2024 | -- | $26,700 +5.6% |
| 2023 | -- | $25,280 +15.8% |
| 2022 | $992 +10.2% | $21,840 +9.5% |
Find assessor info on the county website
Neighborhood: Warwick
Nearby schools
GreatSchools rating
- 10/10Hutchens Elementary SchoolGrades: PK-2Distance: 2.6 mi
- 9/10Bernice J Causey Middle SchoolGrades: 6-8Distance: 0.4 mi
- 7/10Baker High SchoolGrades: 9-12Distance: 1.7 mi
Schools provided by the listing agent
- Elementary: Hutchens/Dawes
- Middle: Bernice J Causey
- High: Baker
Source: Baldwin Realtors. This data may not be complete. We recommend contacting the local school district to confirm school assignments for this home.

Get pre-qualified for a loan
At Zillow Home Loans, we can pre-qualify you in as little as 5 minutes with no impact to your credit score.An equal housing lender. NMLS #10287.
Sell for more on Zillow
Get a free Zillow Showcase℠ listing and you could sell for .
$307,100
2% more+ $6,142
With Zillow Showcase(estimated)
$313,242

