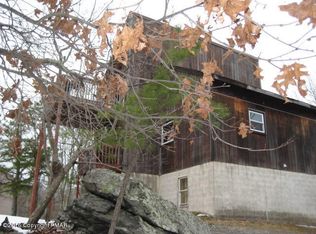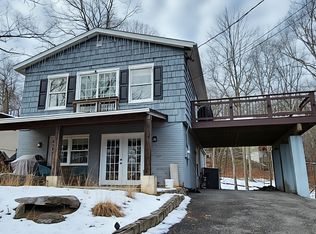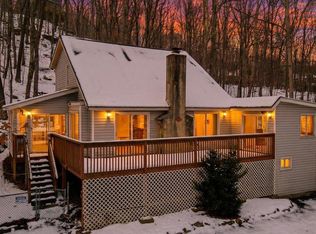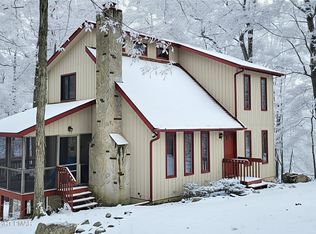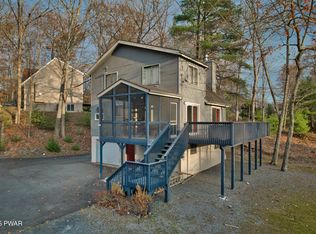NO MORE SHOWINGS.
CONTRACT SIGNED, HOUSE HAS APPRAISED AT LIST PRICE! MODERN CHARM MEETS MOUNTAIN SERENITY in Saw Creek Estates. BHG Seller has a Current STR Permit in Middle Smithfield Township. BHG DISTINCTIVE COLLECTION HOME!! Step into style and comfort with this beautifully updated Contemporary Home nestled in the heart of Saw Creek Estates. Designed to impress, this 3 Bedroom Retreat boasts soaring Cathedral ceilings and a bright open layout that welcomes you in with warmth and rustic hominess. The inviting living room features a stunning Brick accent wall, tongue and groove ceiling and a cozy propane stand alone stove fireplace--perfect for those crisp mountain evenings. The gorgeous kitchen shines with modern finishes, ideal for both entertaining and everyday living. Upstairs a versatile Loft overlooks the main living area offering the perfect space for a home office, reading nook or entertainment area. Each bedroom has sleek laminate flooring, offering comfort, style and easy maintenance. one of the bedrooms even includes its own private balcony--a peaceful escape for morning coffee or stargazing at night. With Two updated bathrooms, this home delivers both luxury and functionality-Enjoy the fresh mountain air from your spacious deck, unwind in the Screened in porch, or gather around the outdoor Firepit for memorable nights under the stars. Whether you're seeking a full time residence, a weekend getaway, or a vacation rental, this property combines the perfect mix of contemporary flair and natural charm. Enjoy all of the amenities Saw Creek has to offer--from indoor/outdoor pools and a fitness center, indoor and outdoor tennis courts, playgrounds, skiing and more--all within a secure gated community. Comes Furnished. Seller will remove if buyer does not want it. LOW TAXES! Close to Delaware Water Gap, Bushkill Falls & many Pocono Attractions! Don't miss your chance to own a slice of Pocono Paradise! Call today to set up an appointment to vie Seller says Bring All Offers!
Pending
Price cut: $37.9K (12/2)
$298,600
2196 Scarborough Way, Bushkill, PA 18324
3beds
1,333sqft
Est.:
Single Family Residence
Built in 1982
0.34 Acres Lot
$-- Zestimate®
$224/sqft
$174/mo HOA
What's special
Versatile loftTwo updated bathroomsModern finishesSpacious deckPrivate balconyFresh mountain airBright open layout
- 311 days |
- 359 |
- 15 |
Zillow last checked: 8 hours ago
Listing updated: February 14, 2026 at 08:09am
Listed by:
Carol Demarest 570-656-7661,
Better Homes and Gardens Real Estate Wilkins & Associates - Stroudsburg 570-421-8950
Source: PMAR,MLS#: PM-131540
Facts & features
Interior
Bedrooms & bathrooms
- Bedrooms: 3
- Bathrooms: 2
- Full bathrooms: 2
Primary bedroom
- Description: Mini split ductless unit, ceiling fan, laminate flooing
- Level: First
- Area: 110
- Dimensions: 10 x 11
Bedroom 2
- Description: sliders to Balcony, Mini split ductless unit, ceiling fan, laminate flooring
- Level: Second
- Area: 121
- Dimensions: 11 x 11
Bedroom 3
- Description: Mini split ductless unit, Ceiling fan, laminate flooring
- Level: Second
- Area: 121
- Dimensions: 11 x 11
Primary bathroom
- Description: Barn Door, Full Bath,Tub
- Level: First
- Area: 35
- Dimensions: 7 x 5
Dining room
- Description: Oak Peg Fl, sliders to screened in porch
- Level: First
- Area: 154
- Dimensions: 14 x 11
Kitchen
- Level: First
- Area: 110
- Dimensions: 10 x 11
Living room
- Description: oak peg fl, stand alone propane stove
- Level: First
- Area: 255
- Dimensions: 17 x 15
Loft
- Description: Sliders to Balcony
- Level: Second
- Area: 135
- Dimensions: 15 x 9
Other
- Description: Screened in Porch
- Level: First
- Area: 132
- Dimensions: 11 x 12
Other
- Description: Upstairs Bath Full Bath , Tub
- Level: Second
- Area: 35
- Dimensions: 7 x 5
Heating
- Baseboard, Ductless, Electric
Cooling
- Ceiling Fan(s), Ductless, Wall Unit(s)
Appliances
- Included: Electric Cooktop, Electric Oven, Self Cleaning Oven, Refrigerator, Ice Maker, Dishwasher, Microwave, Washer, Dryer
- Laundry: In Kitchen, Electric Dryer Hookup, Washer Hookup, Laundry Closet
Features
- Open Floorplan
- Flooring: Laminate, Tile, Wood
- Doors: Barn Door(s), Sliding Doors
- Windows: Aluminum Frames, Double Pane Windows
- Basement: Crawl Space
- Number of fireplaces: 1
- Fireplace features: Living Room, Free Standing, Propane
- Furnished: Yes
Interior area
- Total structure area: 1,333
- Total interior livable area: 1,333 sqft
- Finished area above ground: 1,343
- Finished area below ground: 0
Property
Parking
- Total spaces: 6
- Parking features: Open
- Uncovered spaces: 6
Features
- Stories: 2
- Entry location: Front door
- Patio & porch: Side Porch, Enclosed, Screened
- Exterior features: Gas Grill, Outdoor Grill, Balcony, Fire Pit, Private Yard, Other
- Has spa: Yes
- Spa features: Bath
Lot
- Size: 0.34 Acres
- Dimensions: 124' x 117'' x 124'' x 121''
- Features: Level, Many Trees
Details
- Parcel number: 09.5A.2.24
- Zoning: R3
- Zoning description: Residential
Construction
Type & style
- Home type: SingleFamily
- Architectural style: Contemporary
- Property subtype: Single Family Residence
Materials
- T1-11
- Foundation: Concrete Perimeter
- Roof: Asphalt,Shingle
Condition
- Year built: 1982
Utilities & green energy
- Electric: 100 Amp Service
- Sewer: Public Sewer
- Water: Public
- Utilities for property: Propane Tank Leased
Community & HOA
Community
- Security: Carbon Monoxide Detector(s), Smoke Detector(s)
- Subdivision: Saw Creek Estates
HOA
- Has HOA: Yes
- Amenities included: Security, Clubhouse, Meeting Room, Restaurant, Playground, Outdoor Pool, Indoor Pool, Spa/Hot Tub, Fitness Center, Tennis Court(s), Indoor Tennis Court(s), Pickleball, Racquetball, Basketball Court, Game Court Exterior, Game Court Interior
- Services included: Trash, Security, Maintenance Road
- HOA fee: $2,083 annually
Location
- Region: Bushkill
Financial & listing details
- Price per square foot: $224/sqft
- Tax assessed value: $66,990
- Annual tax amount: $2,636
- Date on market: 1/5/2026
- Listing terms: Cash,Conventional,FHA
- Inclusions: Funiture if wanted by buyer.
- Exclusions: Personal items
- Road surface type: Paved
Estimated market value
Not available
Estimated sales range
Not available
$1,988/mo
Price history
Price history
| Date | Event | Price |
|---|---|---|
| 2/14/2026 | Pending sale | $298,600$224/sqft |
Source: PMAR #PM-131540 Report a problem | ||
| 1/5/2026 | Listed for sale | $298,600$224/sqft |
Source: PMAR #PM-131540 Report a problem | ||
| 12/16/2025 | Pending sale | $298,600$224/sqft |
Source: PMAR #PM-131540 Report a problem | ||
| 12/2/2025 | Price change | $298,600-11.3%$224/sqft |
Source: PMAR #PM-131540 Report a problem | ||
| 8/8/2025 | Price change | $336,500-5.7%$252/sqft |
Source: PMAR #PM-131540 Report a problem | ||
| 4/24/2025 | Listed for sale | $357,000+224.5%$268/sqft |
Source: PMAR #PM-131540 Report a problem | ||
| 7/12/2019 | Sold | $110,000-8.3%$83/sqft |
Source: PMAR #PM-67669 Report a problem | ||
| 5/6/2019 | Listed for sale | $119,900+84.5%$90/sqft |
Source: Poconos Properties Real Estate, Inc. #PM-67669 Report a problem | ||
| 1/2/2018 | Sold | $65,000$49/sqft |
Source: PMAR #PM-46706 Report a problem | ||
Public tax history
Public tax history
| Year | Property taxes | Tax assessment |
|---|---|---|
| 2025 | $2,637 +4.7% | $66,990 |
| 2024 | $2,519 +4.6% | $66,990 |
| 2023 | $2,407 -1.3% | $66,990 |
| 2022 | $2,440 | $66,990 |
| 2021 | $2,440 +1.5% | $66,990 |
| 2020 | $2,403 -50% | $66,990 +192.5% |
| 2019 | $4,802 | $22,900 |
| 2018 | $4,802 | $22,900 |
| 2017 | $4,802 | $22,900 |
| 2016 | $4,802 | $22,900 |
| 2015 | -- | $22,900 |
| 2014 | -- | $22,900 |
| 2013 | -- | $22,900 |
| 2012 | -- | $22,900 |
| 2011 | -- | $22,900 |
| 2010 | -- | $22,900 |
| 2008 | -- | $22,900 |
| 2007 | -- | $22,900 |
| 2006 | -- | $22,900 |
| 2005 | -- | $22,900 |
| 2004 | -- | $22,900 +0.4% |
| 2003 | -- | $22,800 |
Find assessor info on the county website
BuyAbility℠ payment
Est. payment
$1,902/mo
Principal & interest
$1385
Property taxes
$343
HOA Fees
$174
Climate risks
Neighborhood: 18324
Nearby schools
GreatSchools rating
- 5/10Middle Smithfield El SchoolGrades: K-5Distance: 3.8 mi
- 3/10Lehman Intermediate SchoolGrades: 6-8Distance: 4.8 mi
- 3/10East Stroudsburg Senior High School NorthGrades: 9-12Distance: 4.9 mi
