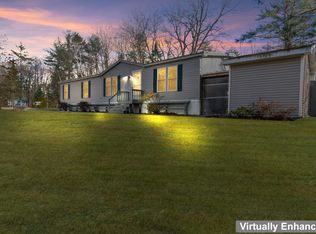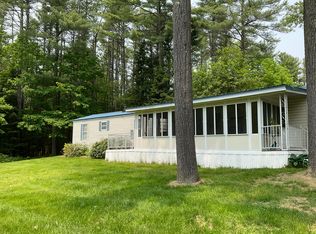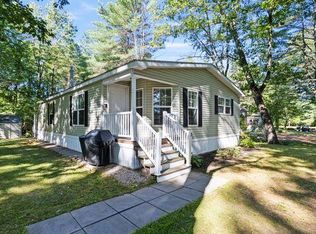Closed
$200,000
2196 Sanford Road #44, Wells, ME 04090
2beds
1,140sqft
Mobile Home
Built in 1993
-- sqft lot
$153,700 Zestimate®
$175/sqft
$2,110 Estimated rent
Home value
$153,700
$117,000 - $195,000
$2,110/mo
Zestimate® history
Loading...
Owner options
Explore your selling options
What's special
Nestled against acres of woodlands in the desirable High Pine Mobile Home Court sits this 2-bedroom and 2 full bath Broad Mountain mobile home. The well landscaped and level lot located at the rear of the park offers privacy and opportunity for those with a green thumb. Upon entering you immediately notice the recent remodel and upgrades that include refreshed and repainted walls and ceilings, new vinyl plank flooring, vanity & countertops, kitchen backsplash, window & baseboard trim, crown molding and new closet doors. A bonus room best suited as an office or craft room, could also be a small bedroom if desired. The sunroom addition and spacious deck for entertaining is the cherry on top!
Zillow last checked: 8 hours ago
Listing updated: October 16, 2024 at 12:59pm
Listed by:
Carey & Giampa, LLC
Bought with:
Better Homes & Gardens Real Estate/The Masiello Group
Source: Maine Listings,MLS#: 1593987
Facts & features
Interior
Bedrooms & bathrooms
- Bedrooms: 2
- Bathrooms: 2
- Full bathrooms: 2
Primary bedroom
- Features: Closet
- Level: First
- Area: 140.4 Square Feet
- Dimensions: 13 x 10.8
Bedroom 2
- Features: Closet, Full Bath
- Level: First
- Area: 99.75 Square Feet
- Dimensions: 10.5 x 9.5
Kitchen
- Features: Kitchen Island
- Level: First
- Area: 162.5 Square Feet
- Dimensions: 13 x 12.5
Living room
- Level: First
- Area: 169 Square Feet
- Dimensions: 13 x 13
Office
- Features: Closet
- Level: First
- Area: 54.76 Square Feet
- Dimensions: 7.4 x 7.4
Sunroom
- Level: First
- Area: 142.5 Square Feet
- Dimensions: 15 x 9.5
Heating
- Forced Air, Zoned
Cooling
- Other
Appliances
- Included: Dishwasher, Dryer, Microwave, Electric Range, Refrigerator, Washer
Features
- 1st Floor Bedroom, 1st Floor Primary Bedroom w/Bath, Bathtub, One-Floor Living, Shower, Storage
- Flooring: Laminate, Tile, Vinyl
- Has fireplace: No
Interior area
- Total structure area: 1,140
- Total interior livable area: 1,140 sqft
- Finished area above ground: 1,140
- Finished area below ground: 0
Property
Parking
- Parking features: Gravel, 1 - 4 Spaces
Features
- Patio & porch: Deck
- Has view: Yes
- View description: Trees/Woods
Lot
- Features: Mobile Home Park, Neighborhood, Level, Landscaped
Details
- Additional structures: Shed(s)
- Parcel number: WLLSM060L2844T
- On leased land: Yes
- Zoning: RC & RA
- Other equipment: Cable, Internet Access Available
Construction
Type & style
- Home type: MobileManufactured
- Architectural style: Other
- Property subtype: Mobile Home
Materials
- Mobile, Vinyl Siding
- Foundation: Slab, Pillar/Post/Pier
- Roof: Metal
Condition
- Year built: 1993
Utilities & green energy
- Electric: Circuit Breakers
- Sewer: Private Sewer
- Water: Private
Green energy
- Energy efficient items: Ceiling Fans
Community & neighborhood
Location
- Region: Wells
- Subdivision: HighPine Mobile Home Court
HOA & financial
HOA
- Has HOA: Yes
- HOA fee: $325 monthly
Other
Other facts
- Body type: Single Wide
- Road surface type: Gravel, Dirt
Price history
| Date | Event | Price |
|---|---|---|
| 7/13/2024 | Pending sale | $180,000-10%$158/sqft |
Source: | ||
| 7/12/2024 | Sold | $200,000+11.1%$175/sqft |
Source: | ||
| 6/24/2024 | Contingent | $180,000$158/sqft |
Source: | ||
| 6/19/2024 | Listed for sale | $180,000$158/sqft |
Source: | ||
Public tax history
| Year | Property taxes | Tax assessment |
|---|---|---|
| 2024 | $657 +2% | $108,120 |
| 2023 | $644 +30.4% | $108,120 +129.1% |
| 2022 | $494 -6.6% | $47,190 -6.1% |
Find assessor info on the county website
Neighborhood: 04090
Nearby schools
GreatSchools rating
- 9/10Wells Elementary SchoolGrades: K-4Distance: 4.4 mi
- 8/10Wells Junior High SchoolGrades: 5-8Distance: 4.9 mi
- 8/10Wells High SchoolGrades: 9-12Distance: 4.6 mi


