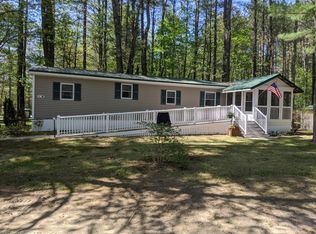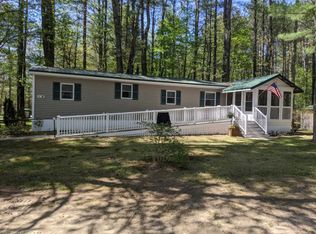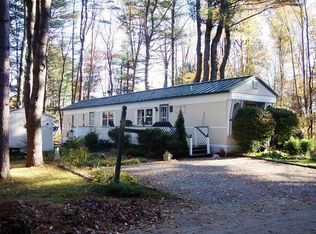Closed
$120,000
2196 Sanford Road #41, Wells, ME 04090
3beds
924sqft
Mobile Home
Built in 1990
-- sqft lot
$122,000 Zestimate®
$130/sqft
$2,298 Estimated rent
Home value
$122,000
$110,000 - $137,000
$2,298/mo
Zestimate® history
Loading...
Owner options
Explore your selling options
What's special
Have you been waiting for a year round affordable home to come on the market in Wells and thought it couldn't happen? Look no further than 2196 Sanford Road Unit 41 located in High Pine Mobile Home Park! This home is on leased land where the park rent includes your water & sewer and this home is located in the far back of the park allowing tons of privacy & quiet surrounding you! The home is a single wide home with a large addition on the front that was built in 2012 providing 2 large additional rooms to use as you see fit. The home offers 2 full bathrooms, an open concept kitchen, dining, and living room and cathedral ceilings throughout. There is a newer forced hot air heating system (k-1 fuel) and electric baseboard heat in the addition. The home offers a shed in the backyard & even a walk in closet in the primary bedroom. Located only 10 minutes to the beaches of Wells & in a great commuter location. Come take a peek at this home, you won't be disappointed!
Zillow last checked: 8 hours ago
Listing updated: December 10, 2024 at 05:32pm
Listed by:
Moody Maxon Real Estate
Bought with:
Moody Maxon Real Estate
Source: Maine Listings,MLS#: 1608674
Facts & features
Interior
Bedrooms & bathrooms
- Bedrooms: 3
- Bathrooms: 2
- Full bathrooms: 2
Bedroom 1
- Level: First
Bedroom 2
- Level: First
Bedroom 3
- Level: First
Family room
- Level: First
Kitchen
- Level: First
Living room
- Level: First
Heating
- Baseboard, Forced Air, Zoned
Cooling
- None
Features
- 1st Floor Bedroom, 1st Floor Primary Bedroom w/Bath, Bathtub, One-Floor Living, Shower, Walk-In Closet(s)
- Flooring: Carpet, Laminate, Vinyl
- Basement: None
- Has fireplace: No
Interior area
- Total structure area: 924
- Total interior livable area: 924 sqft
- Finished area above ground: 924
- Finished area below ground: 0
Property
Parking
- Parking features: Gravel, 1 - 4 Spaces, On Site
Lot
- Features: Mobile Home Park, Level, Open Lot
Details
- Additional structures: Shed(s)
- Parcel number: WLLSM060L2841T
- On leased land: Yes
- Zoning: Residential
Construction
Type & style
- Home type: MobileManufactured
- Architectural style: Other
- Property subtype: Mobile Home
Materials
- Mobile, Vinyl Siding
- Roof: Metal
Condition
- Year built: 1990
Utilities & green energy
- Electric: Circuit Breakers
- Sewer: Private Sewer
- Water: Private, Well
Community & neighborhood
Location
- Region: Wells
HOA & financial
HOA
- Has HOA: Yes
- HOA fee: $327 monthly
Other
Other facts
- Body type: Single Wide
- Road surface type: Gravel, Dirt
Price history
| Date | Event | Price |
|---|---|---|
| 12/6/2024 | Sold | $120,000-7.6%$130/sqft |
Source: | ||
| 11/18/2024 | Pending sale | $129,900$141/sqft |
Source: | ||
| 11/5/2024 | Listed for sale | $129,900$141/sqft |
Source: | ||
Public tax history
| Year | Property taxes | Tax assessment |
|---|---|---|
| 2024 | $744 +2.1% | $122,380 |
| 2023 | $729 +1.7% | $122,380 +78.4% |
| 2022 | $717 -0.6% | $68,580 |
Find assessor info on the county website
Neighborhood: 04090
Nearby schools
GreatSchools rating
- 9/10Wells Elementary SchoolGrades: K-4Distance: 4.4 mi
- 8/10Wells Junior High SchoolGrades: 5-8Distance: 4.9 mi
- 8/10Wells High SchoolGrades: 9-12Distance: 4.6 mi


