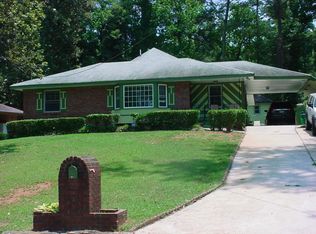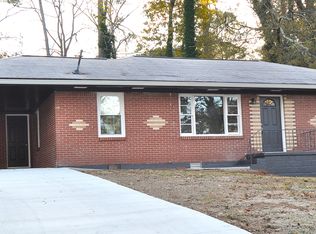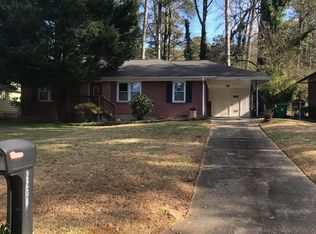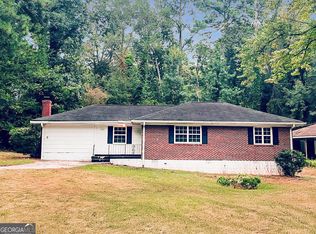Closed
$175,000
2196 Rosewood Rd, Decatur, GA 30032
3beds
1,313sqft
Single Family Residence
Built in 1956
0.3 Acres Lot
$153,800 Zestimate®
$133/sqft
$1,800 Estimated rent
Home value
$153,800
$122,000 - $189,000
$1,800/mo
Zestimate® history
Loading...
Owner options
Explore your selling options
What's special
Great opportunity for investors looking to add a home to their portfolio, or for a Cflipper.C This brick ranch is conveniently located to the City of Decatur, I-20, shopping, and eateries. Open the door to find a large living room with original hardwoods. Separate dining room for those who like to entertain. The carport was converted into a room, ideal for converting it into a large master suite. Check out the ARVs in the area to see what potential this home has to offer. Bring your contractor and designer to see what this home can be transformed into. Come make this your next project.
Zillow last checked: 8 hours ago
Listing updated: March 01, 2024 at 11:12am
Listed by:
Kris M Kolarich 404-482-1965,
Southern Classic Realtors
Bought with:
Kris M Kolarich, 241416
Southern Classic Realtors
Source: GAMLS,MLS#: 10214243
Facts & features
Interior
Bedrooms & bathrooms
- Bedrooms: 3
- Bathrooms: 1
- Full bathrooms: 1
- Main level bathrooms: 1
- Main level bedrooms: 3
Heating
- Electric, Central
Cooling
- Ceiling Fan(s), Central Air
Appliances
- Included: Other
- Laundry: None
Features
- High Ceilings, Master On Main Level
- Flooring: Hardwood
- Basement: Crawl Space
- Has fireplace: No
- Common walls with other units/homes: No Common Walls
Interior area
- Total structure area: 1,313
- Total interior livable area: 1,313 sqft
- Finished area above ground: 1,313
- Finished area below ground: 0
Property
Parking
- Parking features: Parking Pad, Off Street
- Has uncovered spaces: Yes
Features
- Levels: One
- Stories: 1
- Patio & porch: Patio
- Body of water: None
Lot
- Size: 0.30 Acres
- Features: Private
Details
- Parcel number: 15 154 05 020
- Special conditions: As Is,No Disclosure
Construction
Type & style
- Home type: SingleFamily
- Architectural style: Brick 4 Side,Ranch
- Property subtype: Single Family Residence
Materials
- Brick
- Foundation: Block
- Roof: Composition
Condition
- Resale
- New construction: No
- Year built: 1956
Utilities & green energy
- Sewer: Public Sewer
- Water: Public
- Utilities for property: Cable Available, Electricity Available, Natural Gas Available, Phone Available, Sewer Available, Water Available
Community & neighborhood
Community
- Community features: Near Public Transport, Walk To Schools, Near Shopping
Location
- Region: Decatur
- Subdivision: Cedar Trace
HOA & financial
HOA
- Has HOA: No
- Services included: None
Other
Other facts
- Listing agreement: Exclusive Right To Sell
Price history
| Date | Event | Price |
|---|---|---|
| 8/14/2025 | Listing removed | $2,200$2/sqft |
Source: Zillow Rentals Report a problem | ||
| 8/5/2025 | Listed for rent | $2,200$2/sqft |
Source: Zillow Rentals Report a problem | ||
| 2/28/2024 | Sold | $175,000-5.4%$133/sqft |
Source: | ||
| 2/22/2024 | Pending sale | $184,900$141/sqft |
Source: | ||
| 1/3/2024 | Listed for sale | $184,900-13.2%$141/sqft |
Source: | ||
Public tax history
| Year | Property taxes | Tax assessment |
|---|---|---|
| 2025 | $3,319 -20.5% | $65,520 -23.1% |
| 2024 | $4,173 +21.2% | $85,200 +22.2% |
| 2023 | $3,442 +466.7% | $69,720 +40.6% |
Find assessor info on the county website
Neighborhood: Candler-Mcafee
Nearby schools
GreatSchools rating
- 4/10Columbia Elementary SchoolGrades: PK-5Distance: 0.4 mi
- 3/10Columbia Middle SchoolGrades: 6-8Distance: 2 mi
- 2/10Columbia High SchoolGrades: 9-12Distance: 0.8 mi
Get a cash offer in 3 minutes
Find out how much your home could sell for in as little as 3 minutes with a no-obligation cash offer.
Estimated market value$153,800
Get a cash offer in 3 minutes
Find out how much your home could sell for in as little as 3 minutes with a no-obligation cash offer.
Estimated market value
$153,800



