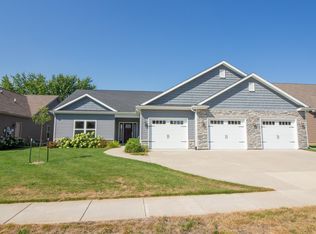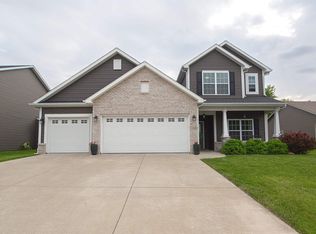Closed
$395,000
2196 Ringneck Rd, West Lafayette, IN 47906
3beds
1,972sqft
Single Family Residence
Built in 2016
0.28 Acres Lot
$403,900 Zestimate®
$--/sqft
$2,070 Estimated rent
Home value
$403,900
$355,000 - $456,000
$2,070/mo
Zestimate® history
Loading...
Owner options
Explore your selling options
What's special
This beautiful one-owner home was originally a model home for Majestic Builders with upgrades galore and is close to Purdue, shopping and the new family park! Transom windows, cathedral ceilings, and a gas log fire place welcome you to the open living area. In the large kitchen you can enjoy granite counter tops, tiled backsplash, island with breakfast bar, top-of-the-line appliances, over and under cabinet lighting and staggered cabinets. The kitchen is open to the dining area and to the living area or pass seamlessly to the screened in back porch - perfect for summer dining or morning coffee. Luxurious main bedroom suite is complete with a tiled shower, separate garden tub, twin sink vanities and walk-in closet. Enter the den through French doors for an office retreat. Additional features include an extra wide 2-car garage, pull down attic access, front and back yard irrigation with Bluetooth controls, upgraded ceiling fans with remote and Bluetooth controls, whole house humidifier and UV treatment on furnace, and new wax seals installed on all toilets in 2024. HVAC and water heater professionally serviced routinely. Honeywell Smart Home climate control makes this home super comfy. Pot rack and wall fan in kitchen, and white board in bedroom convey with property. Professionally landscaped.
Zillow last checked: 8 hours ago
Listing updated: May 05, 2025 at 08:56am
Listed by:
Sirena Conway sirenasells4u@gmail.com,
Indiana Integrity REALTORS
Bought with:
Sarah Harrington, RB14044942
Keller Williams Lafayette
Source: IRMLS,MLS#: 202504218
Facts & features
Interior
Bedrooms & bathrooms
- Bedrooms: 3
- Bathrooms: 3
- Full bathrooms: 2
- 1/2 bathrooms: 1
- Main level bedrooms: 3
Bedroom 1
- Level: Main
Bedroom 2
- Level: Main
Dining room
- Level: Main
- Area: 140
- Dimensions: 14 x 10
Kitchen
- Level: Main
- Area: 154
- Dimensions: 14 x 11
Living room
- Level: Main
- Area: 480
- Dimensions: 24 x 20
Office
- Level: Main
- Area: 132
- Dimensions: 12 x 11
Heating
- Natural Gas
Cooling
- Central Air
Appliances
- Included: Dishwasher, Microwave, Refrigerator, Electric Range, Water Filtration System
Features
- Flooring: Hardwood, Carpet, Ceramic Tile
- Doors: Storm Doors
- Windows: Window Treatments
- Basement: None
- Number of fireplaces: 1
- Fireplace features: Living Room
Interior area
- Total structure area: 1,972
- Total interior livable area: 1,972 sqft
- Finished area above ground: 1,972
- Finished area below ground: 0
Property
Parking
- Total spaces: 2
- Parking features: Attached
- Attached garage spaces: 2
Features
- Levels: One
- Stories: 1
- Exterior features: Irrigation System
- Fencing: Wood
Lot
- Size: 0.28 Acres
- Dimensions: 75 X 160
- Features: Sloped, City/Town/Suburb, Near College Campus
Details
- Parcel number: 790611353004.000023
Construction
Type & style
- Home type: SingleFamily
- Architectural style: Ranch
- Property subtype: Single Family Residence
Materials
- Brick, Stone, Vinyl Siding
- Roof: Asphalt
Condition
- New construction: No
- Year built: 2016
Utilities & green energy
- Sewer: City
- Water: City
Green energy
- Energy efficient items: Thermostat
Community & neighborhood
Location
- Region: West Lafayette
- Subdivision: Wake Robin
HOA & financial
HOA
- Has HOA: Yes
- HOA fee: $275 annually
Other
Other facts
- Listing terms: Conventional,FHA,VA Loan
Price history
| Date | Event | Price |
|---|---|---|
| 5/5/2025 | Sold | $395,000 |
Source: | ||
| 4/8/2025 | Pending sale | $395,000 |
Source: | ||
| 2/10/2025 | Listed for sale | $395,000+60.6% |
Source: | ||
| 7/13/2017 | Sold | $245,900 |
Source: | ||
Public tax history
| Year | Property taxes | Tax assessment |
|---|---|---|
| 2024 | $2,493 +7.3% | $355,500 +3% |
| 2023 | $2,323 +18.2% | $345,100 +13.6% |
| 2022 | $1,965 +8.3% | $303,800 +11.4% |
Find assessor info on the county website
Neighborhood: 47906
Nearby schools
GreatSchools rating
- 8/10Klondike Elementary SchoolGrades: K-5Distance: 1.1 mi
- 8/10Klondike Middle SchoolGrades: 6-8Distance: 1 mi
- 10/10William Henry Harrison High SchoolGrades: 9-12Distance: 4.2 mi
Schools provided by the listing agent
- Elementary: Klondike
- Middle: Klondike
- High: William Henry Harrison
- District: Tippecanoe School Corp.
Source: IRMLS. This data may not be complete. We recommend contacting the local school district to confirm school assignments for this home.
Get pre-qualified for a loan
At Zillow Home Loans, we can pre-qualify you in as little as 5 minutes with no impact to your credit score.An equal housing lender. NMLS #10287.
Sell for more on Zillow
Get a Zillow Showcase℠ listing at no additional cost and you could sell for .
$403,900
2% more+$8,078
With Zillow Showcase(estimated)$411,978

